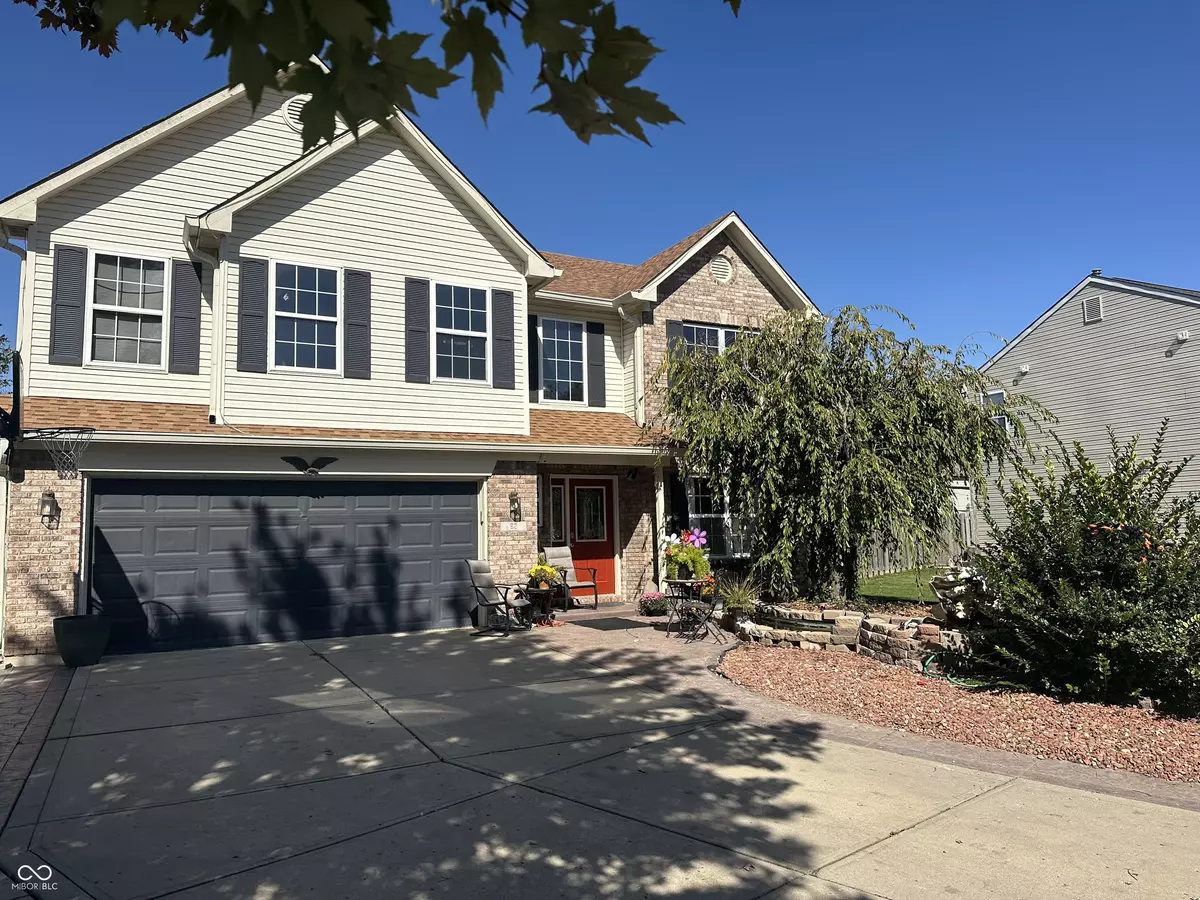
82 Pin Oak CT Whiteland, IN 46184
5 Beds
3 Baths
2,733 SqFt
OPEN HOUSE
Tue Oct 22, 4:00pm - 7:00pm
UPDATED:
10/17/2024 10:29 PM
Key Details
Property Type Single Family Home
Sub Type Single Family Residence
Listing Status Active
Purchase Type For Sale
Square Footage 2,733 sqft
Price per Sqft $117
Subdivision Oakville
MLS Listing ID 22006553
Bedrooms 5
Full Baths 2
Half Baths 1
HOA Fees $125/ann
HOA Y/N Yes
Year Built 2002
Tax Year 2023
Lot Size 10,890 Sqft
Acres 0.25
Property Description
Location
State IN
County Johnson
Rooms
Main Level Bedrooms 1
Interior
Interior Features Attic Access, Vaulted Ceiling(s), Eat-in Kitchen, Pantry, Walk-in Closet(s)
Heating Gas
Cooling Central Electric
Fireplaces Number 1
Fireplaces Type Den/Library Fireplace, Insert
Fireplace Y
Appliance Disposal, Gas Water Heater, MicroHood, Electric Oven, Water Softener Owned
Exterior
Garage Spaces 2.0
Parking Type Attached
Building
Story Two
Foundation Slab
Water Municipal/City
Architectural Style TraditonalAmerican
Structure Type Vinyl With Brick
New Construction false
Schools
Middle Schools Clark Pleasant Middle School
High Schools Whiteland Community High School
School District Clark-Pleasant Community Sch Corp
Others
HOA Fee Include Snow Removal,Maintenance
Ownership Mandatory Fee







