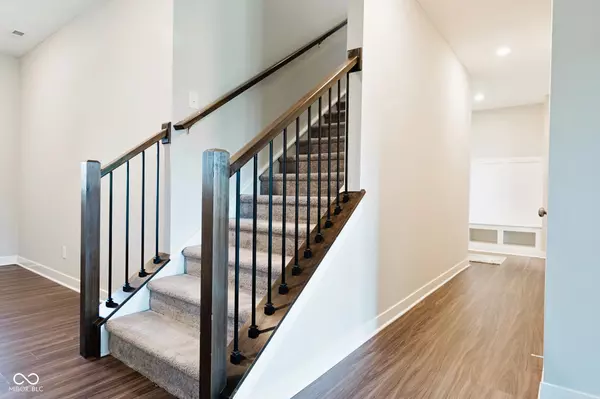3573 Gillsland RD Bargersville, IN 46106
3 Beds
3 Baths
2,355 SqFt
UPDATED:
12/30/2024 10:28 PM
Key Details
Property Type Single Family Home
Sub Type Single Family Residence
Listing Status Pending
Purchase Type For Sale
Square Footage 2,355 sqft
Price per Sqft $178
Subdivision Morningside
MLS Listing ID 22006574
Bedrooms 3
Full Baths 3
HOA Fees $2,170/ann
HOA Y/N Yes
Year Built 2019
Tax Year 2023
Lot Size 0.260 Acres
Acres 0.26
Property Description
Location
State IN
County Johnson
Rooms
Main Level Bedrooms 3
Interior
Interior Features Attic Access, Raised Ceiling(s), Windows Vinyl, Breakfast Bar, Pantry
Heating Forced Air, Gas
Cooling Central Electric
Fireplaces Number 1
Fireplaces Type Gas Log, Great Room
Equipment Smoke Alarm
Fireplace Y
Appliance Dishwasher, Disposal, MicroHood, Gas Oven, Bar Fridge, Electric Water Heater
Exterior
Garage Spaces 2.0
Building
Story Two
Foundation Slab
Water Municipal/City
Architectural Style Ranch
Structure Type Brick,Vinyl Siding
New Construction false
Schools
Elementary Schools Walnut Grove Elementary School
Middle Schools Center Grove Middle School Central
High Schools Center Grove High School
School District Center Grove Community School Corp
Others
HOA Fee Include Irrigation,Lawncare,Maintenance Grounds,Maintenance,Snow Removal
Ownership Mandatory Fee






