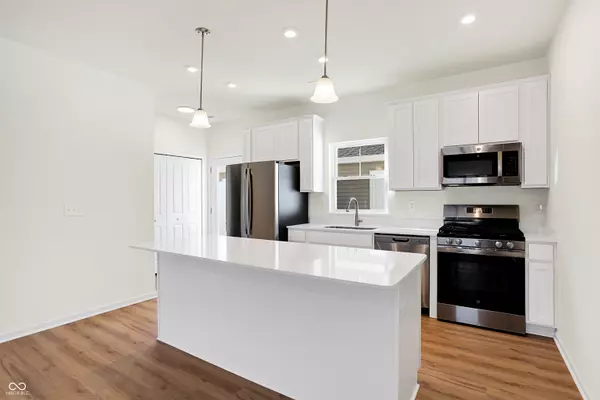19432 Northwest DR Westfield, IN 46074
2 Beds
2 Baths
1,394 SqFt
UPDATED:
12/17/2024 10:34 PM
Key Details
Property Type Townhouse
Sub Type Townhouse
Listing Status Active
Purchase Type For Sale
Square Footage 1,394 sqft
Price per Sqft $193
Subdivision Lindley Run
MLS Listing ID 22012723
Bedrooms 2
Full Baths 1
Half Baths 1
HOA Fees $154/mo
HOA Y/N Yes
Year Built 2024
Tax Year 2024
Lot Size 2,178 Sqft
Acres 0.05
Property Description
Location
State IN
County Hamilton
Interior
Interior Features Breakfast Bar
Heating Forced Air
Cooling Central Electric
Fireplace N
Appliance Dishwasher, Disposal, Microwave, Gas Oven, Refrigerator, Water Heater
Exterior
Garage Spaces 2.0
Building
Story Multi/Split
Foundation Slab
Water Municipal/City
Architectural Style TraditonalAmerican
Structure Type Vinyl With Stone
New Construction true
Schools
Middle Schools Westfield Middle School
High Schools Westfield High School
School District Westfield-Washington Schools
Others
HOA Fee Include Entrance Common,Irrigation,Lawncare,Maintenance,ParkPlayground,Snow Removal,Walking Trails
Ownership Mandatory Fee,Party Wall Agreement






