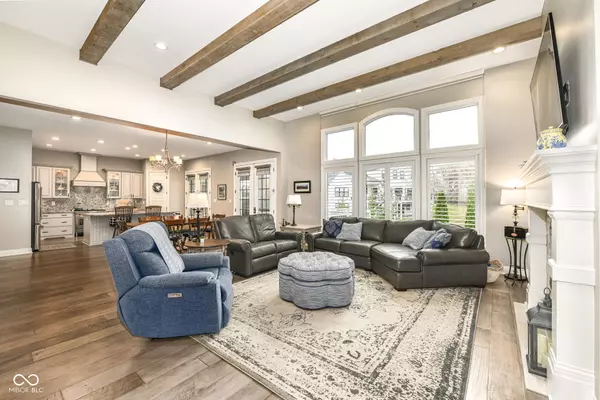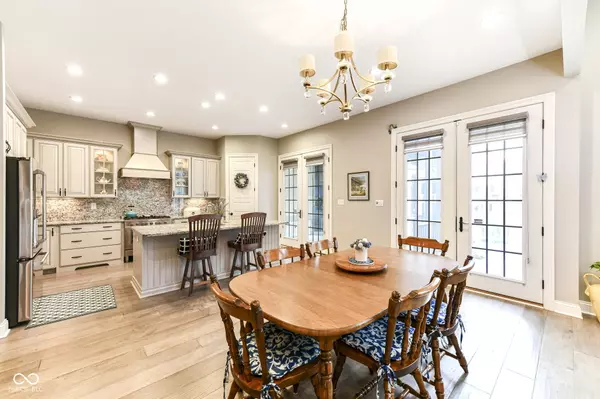4411 Miller WAY Westfield, IN 46062
5 Beds
4 Baths
5,070 SqFt
UPDATED:
12/17/2024 03:51 PM
Key Details
Property Type Single Family Home
Sub Type Single Family Residence
Listing Status Pending
Purchase Type For Sale
Square Footage 5,070 sqft
Price per Sqft $195
Subdivision Brookside
MLS Listing ID 22013134
Bedrooms 5
Full Baths 4
HOA Fees $800/ann
HOA Y/N Yes
Year Built 2016
Tax Year 2023
Lot Size 0.360 Acres
Acres 0.36
Property Description
Location
State IN
County Hamilton
Rooms
Basement Ceiling - 9+ feet, Daylight/Lookout Windows, Full, Partially Finished
Main Level Bedrooms 3
Interior
Interior Features Built In Book Shelves, Raised Ceiling(s), Walk-in Closet(s), Wet Bar, Entrance Foyer, Center Island
Heating Forced Air, Gas
Cooling Central Electric
Fireplaces Number 2
Fireplaces Type Gas Log, Great Room, Other
Equipment Smoke Alarm, Sump Pump, Sump Pump w/Backup
Fireplace Y
Appliance Gas Cooktop, Dishwasher, Disposal, Electric Oven, Oven, Electric Water Heater
Exterior
Exterior Feature Sprinkler System
Garage Spaces 3.0
Utilities Available Cable Available, Gas
Building
Story One
Foundation Concrete Perimeter
Water Community Water
Architectural Style Ranch
Structure Type Brick,Block
New Construction true
Schools
Elementary Schools Carey Ridge Elementary School
High Schools Westfield High School
School District Westfield-Washington Schools
Others
HOA Fee Include Maintenance
Ownership Mandatory Fee






