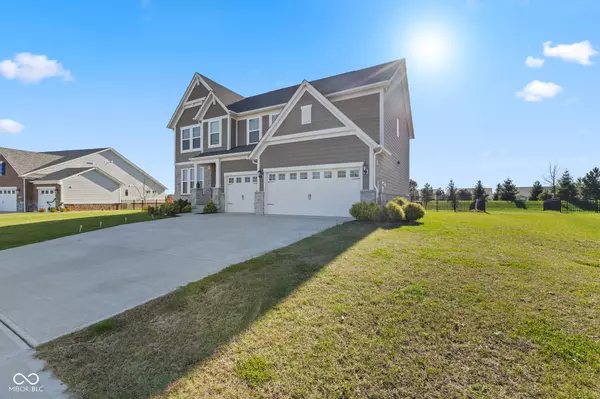4225 Edelweiss DR Plainfield, IN 46168
4 Beds
4 Baths
4,072 SqFt
UPDATED:
01/15/2025 10:32 PM
Key Details
Property Type Single Family Home
Sub Type Single Family Residence
Listing Status Active
Purchase Type For Sale
Square Footage 4,072 sqft
Price per Sqft $141
Subdivision The Overlook At Vandalia
MLS Listing ID 22012674
Bedrooms 4
Full Baths 3
Half Baths 1
HOA Fees $1,072/ann
HOA Y/N Yes
Year Built 2019
Tax Year 2023
Lot Size 0.350 Acres
Acres 0.35
Property Description
Location
State IN
County Hendricks
Rooms
Basement Roughed In, Unfinished
Interior
Interior Features Tray Ceiling(s), Center Island, Entrance Foyer, Pantry, Walk-in Closet(s)
Heating Electric
Cooling Central Electric
Fireplaces Number 1
Fireplaces Type Gas Log
Equipment Smoke Alarm, Sump Pump
Fireplace Y
Appliance Gas Cooktop, Dishwasher, Electric Water Heater, Disposal, Microwave, Oven, Gas Oven, Range Hood, Refrigerator
Exterior
Garage Spaces 3.0
Utilities Available Electricity Connected, Gas, Sewer Connected, Water Connected
View Y/N false
Building
Story Two
Foundation Concrete Perimeter
Water Municipal/City
Architectural Style TraditonalAmerican
Structure Type Cement Siding,Stone
New Construction false
Schools
Elementary Schools Central Elementary School
Middle Schools Plainfield Community Middle School
High Schools Plainfield High School
School District Plainfield Community School Corp
Others
HOA Fee Include Insurance,Maintenance
Ownership Mandatory Fee






