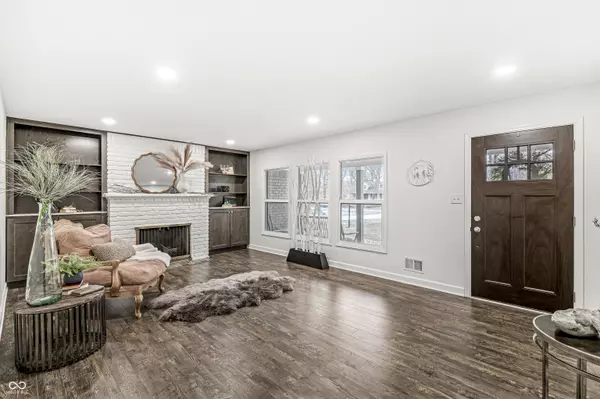7421 Frederick DR E Indianapolis, IN 46260
3 Beds
4 Baths
1,950 SqFt
OPEN HOUSE
Sun Jan 26, 1:00pm - 3:00pm
UPDATED:
01/21/2025 08:37 PM
Key Details
Property Type Single Family Home
Sub Type Single Family Residence
Listing Status Active
Purchase Type For Sale
Square Footage 1,950 sqft
Price per Sqft $215
Subdivision Hoover Crest
MLS Listing ID 22013813
Bedrooms 3
Full Baths 3
Half Baths 1
HOA Y/N No
Year Built 1958
Tax Year 2023
Lot Size 0.460 Acres
Acres 0.46
Property Description
Location
State IN
County Marion
Rooms
Main Level Bedrooms 3
Kitchen Kitchen Galley, Kitchen Updated
Interior
Interior Features Attic Pull Down Stairs, Breakfast Bar, Built In Book Shelves, Eat-in Kitchen, Pantry, Windows Vinyl
Heating Forced Air
Cooling Central Electric
Fireplaces Number 2
Fireplaces Type Family Room, Gas Log, Living Room
Fireplace Y
Appliance Gas Cooktop, Dishwasher, Disposal, Laundry Connection in Unit, Gas Oven, Refrigerator, Water Heater
Exterior
Exterior Feature Not Applicable
Garage Spaces 2.0
Utilities Available Electricity Connected, Gas, Sewer Connected, Water Connected
View Y/N false
Building
Story One
Foundation Slab
Water Municipal/City
Architectural Style Ranch
Structure Type Brick,Vinyl Siding
New Construction false
Schools
Elementary Schools Fox Hill Elementary School
Middle Schools Northview Middle School
High Schools North Central High School
School District Msd Washington Township






