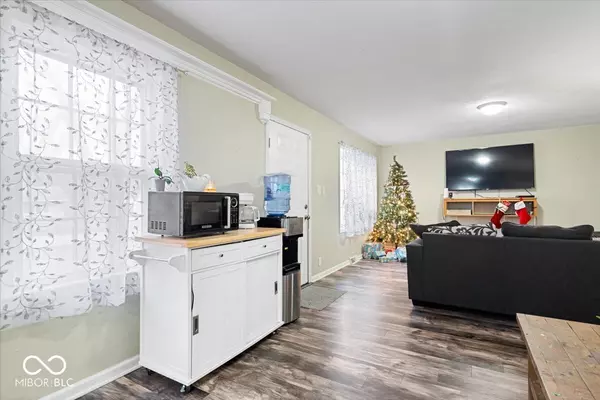512 Gaywood DR Chesterfield, IN 46017
3 Beds
1 Bath
1,264 SqFt
UPDATED:
12/16/2024 04:46 AM
Key Details
Property Type Single Family Home
Sub Type Single Family Residence
Listing Status Pending
Purchase Type For Sale
Square Footage 1,264 sqft
Price per Sqft $117
Subdivision Chesterfield Bluffs
MLS Listing ID 22014058
Bedrooms 3
Full Baths 1
HOA Y/N No
Year Built 1958
Tax Year 2023
Lot Size 9,583 Sqft
Acres 0.22
Property Sub-Type Single Family Residence
Property Description
Location
State IN
County Madison
Rooms
Main Level Bedrooms 3
Interior
Interior Features Attic Access
Heating Forced Air, Gas
Cooling Central Electric
Fireplace Y
Appliance Electric Cooktop, Gas Water Heater
Exterior
Garage Spaces 1.0
Building
Story One
Foundation Slab
Water Municipal/City
Architectural Style TraditonalAmerican
Structure Type Vinyl Siding
New Construction false
Schools
Middle Schools Highland Middle School
School District Anderson Community School Corp






