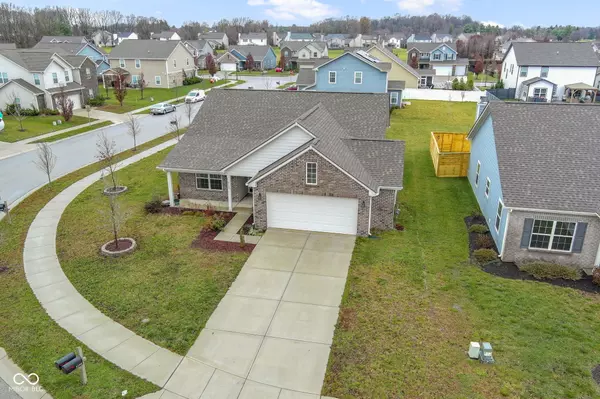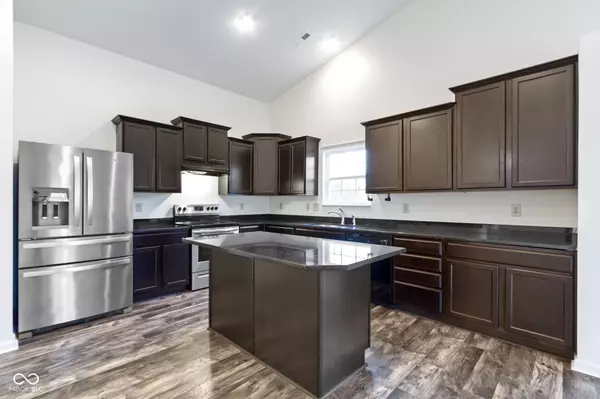
5140 Arryne DR S Noblesville, IN 46062
4 Beds
2 Baths
1,618 SqFt
UPDATED:
12/13/2024 07:49 PM
Key Details
Property Type Single Family Home
Sub Type Single Family Residence
Listing Status Pending
Purchase Type For Sale
Square Footage 1,618 sqft
Price per Sqft $203
Subdivision Cranbrook Addition
MLS Listing ID 22012520
Bedrooms 4
Full Baths 2
HOA Fees $675/ann
HOA Y/N Yes
Year Built 2020
Tax Year 2023
Lot Size 9,583 Sqft
Acres 0.22
Property Description
Location
State IN
County Hamilton
Rooms
Main Level Bedrooms 4
Interior
Interior Features Attic Access, Vaulted Ceiling(s), Center Island, Eat-in Kitchen, Pantry, Walk-in Closet(s), Windows Vinyl, Wood Work Painted
Heating Forced Air, Gas
Cooling Central Electric
Fireplaces Number 1
Fireplaces Type Woodburning Fireplce
Equipment Smoke Alarm
Fireplace Y
Appliance Dishwasher, Dryer, Electric Water Heater, Disposal, Electric Oven, Refrigerator
Exterior
Garage Spaces 2.0
Utilities Available Electricity Connected, Gas, Sewer Connected, Water Connected
Building
Story One
Foundation Slab
Water Municipal/City
Architectural Style TraditonalAmerican
Structure Type Brick,Cement Siding
New Construction false
Schools
School District Noblesville Schools
Others
Ownership Mandatory Fee







