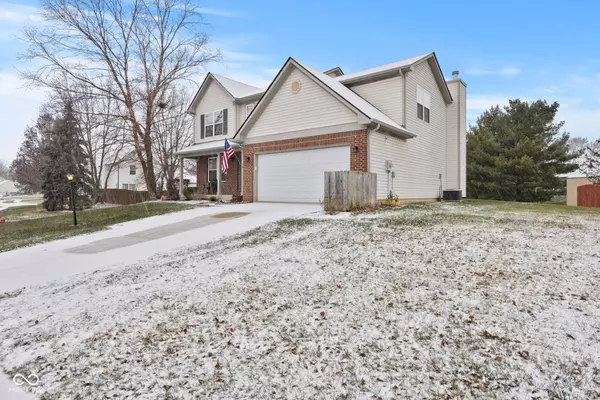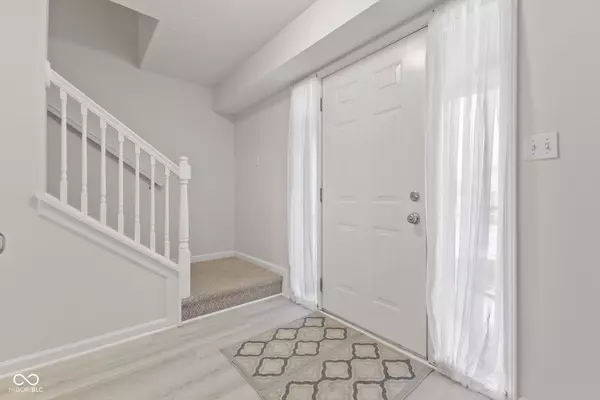17212 Rushmore DR Westfield, IN 46074
4 Beds
3 Baths
2,970 SqFt
UPDATED:
12/23/2024 02:08 PM
Key Details
Property Type Single Family Home
Sub Type Single Family Residence
Listing Status Pending
Purchase Type For Sale
Square Footage 2,970 sqft
Price per Sqft $131
Subdivision Pheasant Run
MLS Listing ID 22013009
Bedrooms 4
Full Baths 2
Half Baths 1
HOA Y/N No
Year Built 1997
Tax Year 2023
Lot Size 0.440 Acres
Acres 0.44
Property Description
Location
State IN
County Hamilton
Rooms
Basement Egress Window(s), Unfinished
Interior
Interior Features Attic Access, Breakfast Bar, Vaulted Ceiling(s), Center Island, Eat-in Kitchen, Walk-in Closet(s)
Heating Forced Air
Cooling Central Electric
Fireplaces Number 1
Fireplaces Type Gas Log
Fireplace Y
Appliance Gas Cooktop, Dishwasher, Dryer, Laundry Connection in Unit, Microwave
Exterior
Garage Spaces 2.0
Building
Story Two
Foundation Concrete Perimeter
Water Municipal/City
Architectural Style TraditonalAmerican
Structure Type Vinyl With Brick
New Construction false
Schools
Middle Schools Westfield Middle School
High Schools Westfield High School
School District Westfield-Washington Schools






