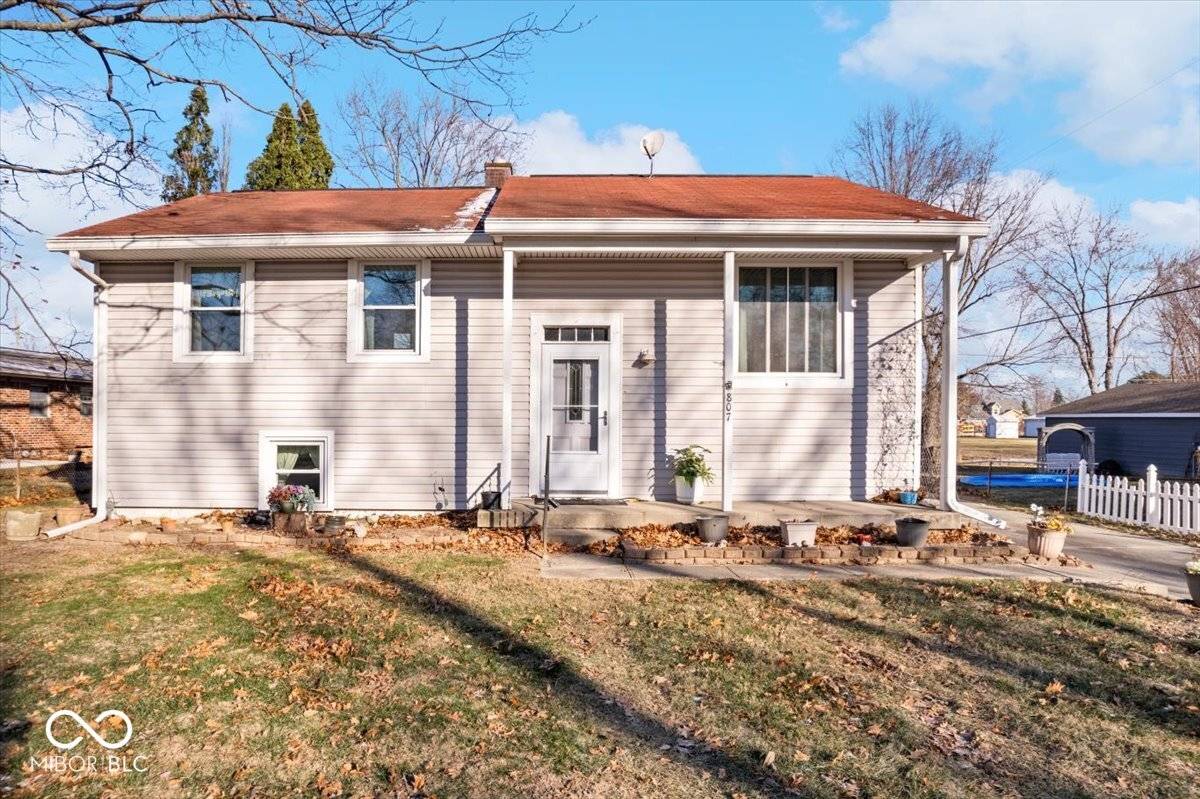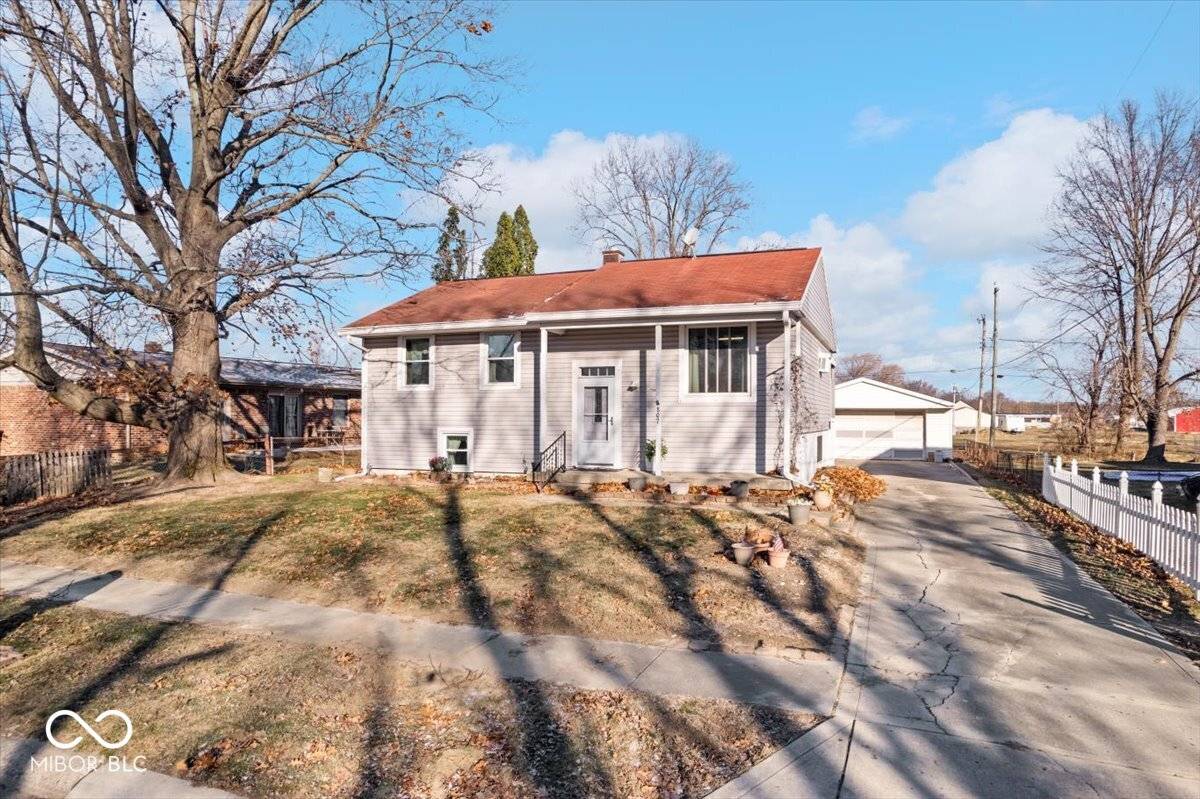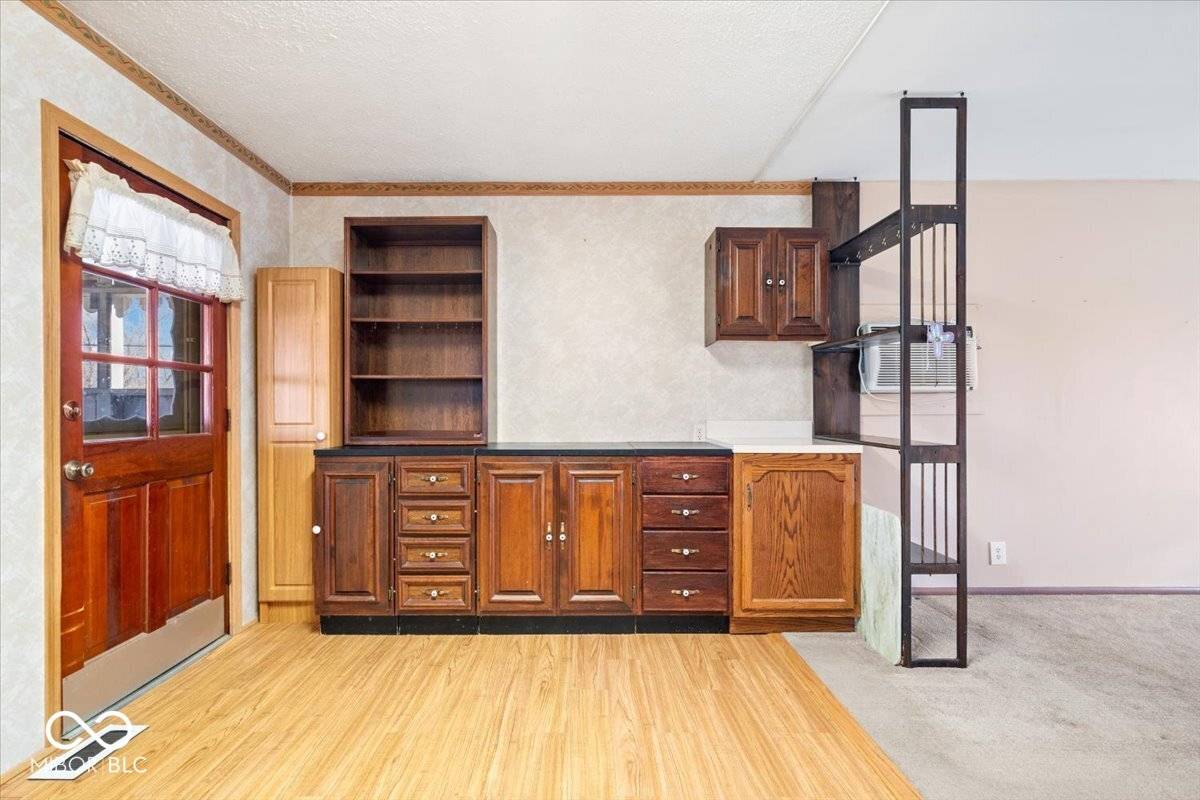807 Alden DR Fortville, IN 46040
4 Beds
2 Baths
1,872 SqFt
UPDATED:
Key Details
Property Type Single Family Home
Sub Type Single Family Residence
Listing Status Active
Purchase Type For Sale
Square Footage 1,872 sqft
Price per Sqft $122
Subdivision Helmcrest
MLS Listing ID 22014772
Bedrooms 4
Full Baths 2
HOA Y/N No
Year Built 1961
Tax Year 2023
Lot Size 10,454 Sqft
Acres 0.24
Property Sub-Type Single Family Residence
Property Description
Location
State IN
County Hancock
Rooms
Main Level Bedrooms 1
Kitchen Kitchen Updated
Interior
Interior Features Attic Access, Entrance Foyer, Eat-in Kitchen, Windows Vinyl, Wood Work Painted
Cooling Wall Unit(s)
Equipment Smoke Alarm, Sump Pump
Fireplace Y
Appliance Dryer, Gas Water Heater, Gas Oven, Range Hood, Refrigerator, Washer
Exterior
Garage Spaces 2.0
Utilities Available Cable Available, Electricity Connected
Building
Story Multi/Split
Foundation Slab, Block
Water Municipal/City
Architectural Style TraditonalAmerican
Structure Type Vinyl Siding
New Construction false
Schools
Elementary Schools Fortville Elementary School
Middle Schools Mt Vernon Middle School
High Schools Mt Vernon High School
School District Mt Vernon Community School Corp
Others
Virtual Tour https://peregrineone.hd.pics/807-Alden-Dr/idx






