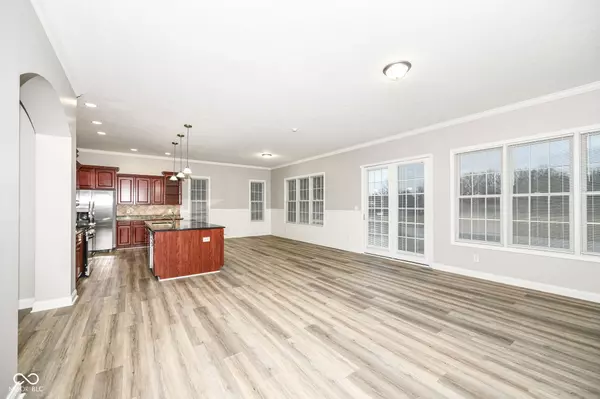11463 Long Sotton LN Fishers, IN 46037
3 Beds
4 Baths
3,884 SqFt
UPDATED:
01/21/2025 06:49 PM
Key Details
Property Type Single Family Home
Sub Type Single Family Residence
Listing Status Active
Purchase Type For Sale
Square Footage 3,884 sqft
Price per Sqft $129
Subdivision Somerset
MLS Listing ID 22015626
Bedrooms 3
Full Baths 2
Half Baths 2
HOA Fees $750/ann
HOA Y/N Yes
Year Built 2008
Tax Year 2023
Lot Size 10,890 Sqft
Acres 0.25
Property Description
Location
State IN
County Hamilton
Rooms
Basement Ceiling - 9+ feet, Finished, Finished Ceiling, Full
Main Level Bedrooms 3
Kitchen Kitchen Updated
Interior
Interior Features Breakfast Bar, Built In Book Shelves, Tray Ceiling(s), Center Island, Entrance Foyer, Eat-in Kitchen, Network Ready, Pantry, Walk-in Closet(s), Wet Bar, WoodWorkStain/Painted
Heating Forced Air, Gas
Cooling Central Electric
Fireplaces Number 1
Fireplaces Type Great Room, Woodburning Fireplce
Equipment Sump Pump w/Backup
Fireplace Y
Appliance Dishwasher, Disposal, Gas Water Heater, Microwave, Gas Oven, Refrigerator
Exterior
Garage Spaces 2.0
Utilities Available Gas
View Y/N true
View Pond
Building
Story One
Foundation Poured Concrete
Water Municipal/City
Architectural Style Ranch
Structure Type Brick,Wood Siding
New Construction false
Schools
School District Hamilton Southeastern Schools
Others
HOA Fee Include Association Home Owners,Clubhouse,Entrance Common,Maintenance,Snow Removal
Ownership Mandatory Fee






