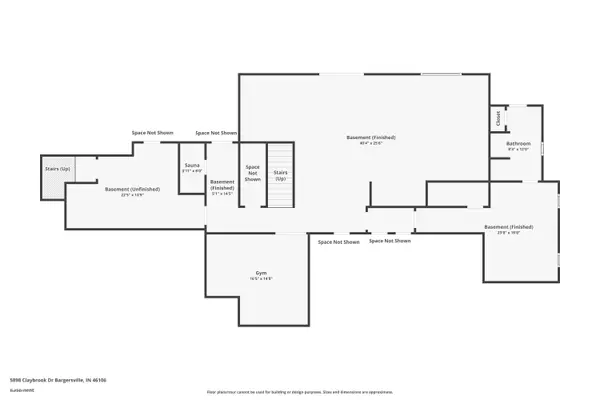5898 Claybrook DR Bargersville, IN 46106
4 Beds
4 Baths
6,422 SqFt
UPDATED:
01/08/2025 06:49 PM
Key Details
Property Type Single Family Home
Sub Type Single Family Residence
Listing Status Active
Purchase Type For Sale
Square Footage 6,422 sqft
Price per Sqft $218
Subdivision Claybourne
MLS Listing ID 22012984
Bedrooms 4
Full Baths 4
HOA Fees $1,500/ann
HOA Y/N Yes
Year Built 2005
Tax Year 2023
Lot Size 1.010 Acres
Acres 1.01
Property Description
Location
State IN
County Johnson
Rooms
Basement Ceiling - 9+ feet, Exterior Entry, Finished, Full, Walk Out
Main Level Bedrooms 2
Interior
Interior Features Attic Access, Bath Sinks Double Main, Cathedral Ceiling(s), Tray Ceiling(s), Vaulted Ceiling(s), Paddle Fan, Hardwood Floors, Eat-in Kitchen, Pantry, Sauna, Walk-in Closet(s), Windows Thermal
Heating Forced Air, Gas
Cooling Central Electric
Fireplaces Number 1
Fireplaces Type Great Room
Fireplace Y
Appliance Electric Cooktop, Microwave, Refrigerator, Tankless Water Heater
Exterior
Exterior Feature Lighting, Out Building With Utilities, Sprinkler System
Garage Spaces 4.0
Utilities Available Cable Connected, Gas
View Y/N false
Building
Story One
Foundation Concrete Perimeter
Water Municipal/City
Architectural Style TraditonalAmerican
Structure Type Brick,Dryvit
New Construction false
Schools
High Schools Center Grove High School
School District Center Grove Community School Corp
Others
HOA Fee Include Entrance Common,Insurance,Maintenance
Ownership Mandatory Fee






