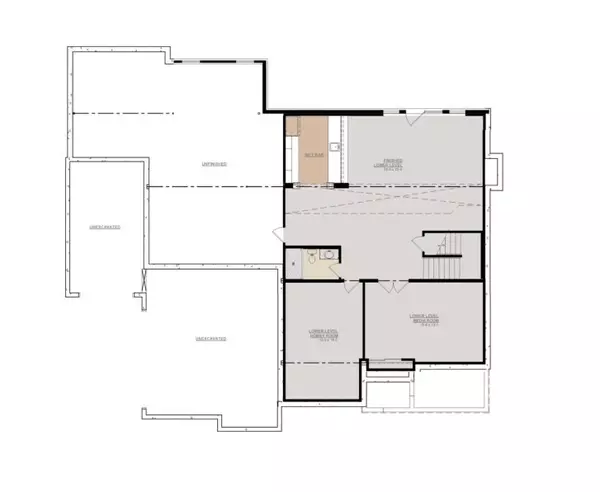12044 Shady Knoll DR Fishers, IN 46037
5 Beds
6 Baths
7,490 SqFt
UPDATED:
01/06/2025 10:41 PM
Key Details
Property Type Single Family Home
Sub Type Single Family Residence
Listing Status Pending
Purchase Type For Sale
Square Footage 7,490 sqft
Price per Sqft $174
Subdivision Woods At Thorpe Creek
MLS Listing ID 22016870
Bedrooms 5
Full Baths 5
Half Baths 1
HOA Fees $1,000/ann
HOA Y/N Yes
Year Built 2025
Tax Year 2024
Lot Size 0.300 Acres
Acres 0.3
Property Description
Location
State IN
County Hamilton
Rooms
Basement Ceiling - 9+ feet, Partially Finished
Main Level Bedrooms 1
Interior
Interior Features Raised Ceiling(s), Tray Ceiling(s), Walk-in Closet(s), Windows Thermal, Windows Vinyl, Breakfast Bar, Bath Sinks Double Main, Entrance Foyer, Hi-Speed Internet Availbl, Center Island
Heating Forced Air, Gas
Cooling Central Electric
Fireplaces Number 2
Fireplaces Type Family Room, Hearth Room
Equipment Smoke Alarm
Fireplace Y
Appliance Gas Cooktop, Dishwasher, Disposal, Microwave, Oven, Convection Oven, Gas Water Heater
Exterior
Garage Spaces 3.0
Utilities Available Cable Available, Gas
Building
Story Two
Foundation Concrete Perimeter
Water Municipal/City
Architectural Style TraditonalAmerican
Structure Type Brick,Stone
New Construction true
Schools
School District Hamilton Southeastern Schools
Others
HOA Fee Include Management
Ownership Mandatory Fee






