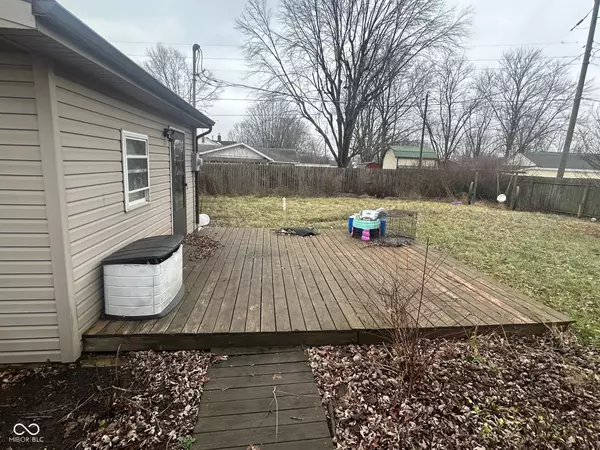121 State ST Markleville, IN 46056
3 Beds
2 Baths
1,218 SqFt
UPDATED:
01/16/2025 03:55 PM
Key Details
Property Type Single Family Home
Sub Type Single Family Residence
Listing Status Active
Purchase Type For Sale
Square Footage 1,218 sqft
Price per Sqft $163
Subdivision Markleville Original Plat
MLS Listing ID 22016714
Bedrooms 3
Full Baths 2
HOA Y/N No
Year Built 1955
Tax Year 2023
Lot Size 0.300 Acres
Acres 0.3
Property Description
Location
State IN
County Madison
Rooms
Main Level Bedrooms 3
Kitchen Kitchen Country
Interior
Interior Features Paddle Fan, Hi-Speed Internet Availbl, Screens Complete, Windows Vinyl
Heating Forced Air, Gas
Cooling Central Electric
Fireplace Y
Appliance Dishwasher, Electric Oven, Refrigerator
Exterior
Exterior Feature Outdoor Fire Pit
Garage Spaces 2.0
Utilities Available Cable Available, Electricity Connected, Gas, Sewer Connected, Well
View Y/N false
Building
Story One
Foundation Block
Water Private Well
Architectural Style Ranch
Structure Type Vinyl Siding
New Construction false
Schools
Elementary Schools East Elementary School
Middle Schools Pendleton Heights Middle School
High Schools Pendleton Heights High School
School District South Madison Com Sch Corp






