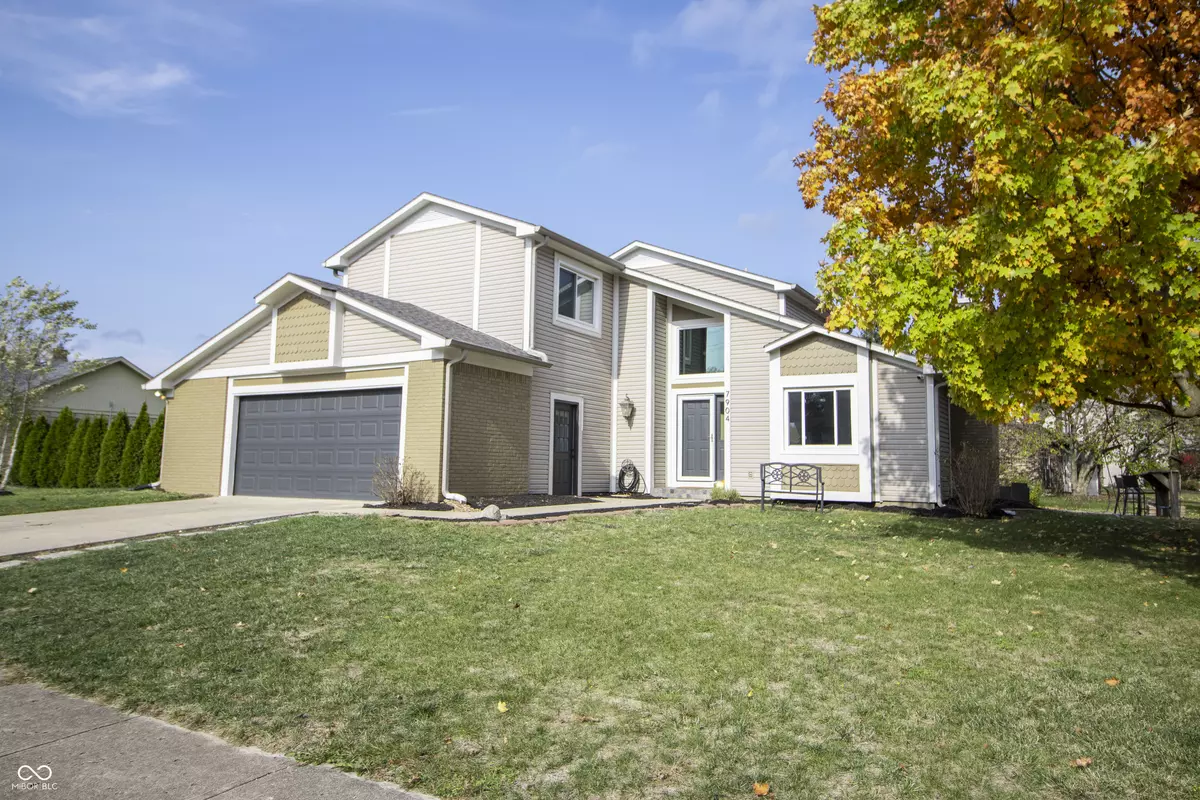7904 Madden DR Fishers, IN 46038
4 Beds
3 Baths
2,271 SqFt
OPEN HOUSE
Sat Jan 25, 1:00pm - 4:00pm
UPDATED:
01/24/2025 10:31 PM
Key Details
Property Type Single Family Home
Sub Type Single Family Residence
Listing Status Active
Purchase Type For Sale
Square Footage 2,271 sqft
Price per Sqft $154
Subdivision Sunblest Farms
MLS Listing ID 22018963
Bedrooms 4
Full Baths 2
Half Baths 1
HOA Y/N No
Year Built 1983
Tax Year 2023
Lot Size 10,018 Sqft
Acres 0.23
Property Description
Location
State IN
County Hamilton
Rooms
Main Level Bedrooms 1
Interior
Interior Features Screens Some, Eat-in Kitchen
Heating Electric, Forced Air, Heat Pump
Cooling Central Electric
Fireplaces Number 1
Fireplaces Type Living Room, Woodburning Fireplce
Equipment Sump Pump
Fireplace Y
Appliance Dishwasher, Electric Water Heater, Disposal, MicroHood, Electric Oven, Water Softener Owned
Exterior
Exterior Feature Outdoor Fire Pit, Storage Shed
Building
Story Two
Foundation Block
Water Municipal/City
Architectural Style TraditonalAmerican
Structure Type Vinyl With Brick
New Construction false
Schools
School District Hamilton Southeastern Schools






