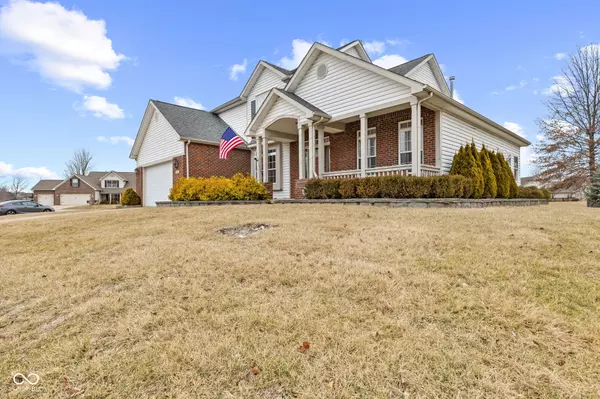1816 Canyon Creek DR Lafayette, IN 47909
5 Beds
4 Baths
3,905 SqFt
UPDATED:
02/11/2025 03:35 PM
Key Details
Property Type Single Family Home
Sub Type Single Family Residence
Listing Status Active
Purchase Type For Sale
Square Footage 3,905 sqft
Price per Sqft $121
Subdivision The Landing At Valley Lakes
MLS Listing ID 22020639
Bedrooms 5
Full Baths 3
Half Baths 1
HOA Fees $450/ann
HOA Y/N Yes
Year Built 2000
Tax Year 2023
Lot Size 0.440 Acres
Acres 0.44
Property Sub-Type Single Family Residence
Property Description
Location
State IN
County Tippecanoe
Rooms
Basement Egress Window(s)
Kitchen Kitchen Updated
Interior
Interior Features Bath Sinks Double Main, Breakfast Bar, Entrance Foyer, Paddle Fan, Hardwood Floors, Hi-Speed Internet Availbl, Walk-in Closet(s), Windows Vinyl
Heating Gas
Cooling Central Electric
Fireplaces Number 2
Fireplaces Type Two Sided, Bedroom, Dining Room, Gas Log
Fireplace Y
Appliance Gas Cooktop, Dishwasher, Dryer, Microwave, Refrigerator, Washer
Exterior
Garage Spaces 2.0
View Y/N false
Building
Story Two
Foundation Concrete Perimeter
Water Municipal/City
Architectural Style TraditonalAmerican
Structure Type Vinyl With Brick
New Construction false
Schools
Elementary Schools Wea Ridge Elementary School
Middle Schools Wea Ridge Middle School
High Schools Mccutcheon High School
School District Tippecanoe School Corp
Others
Ownership Mandatory Fee






