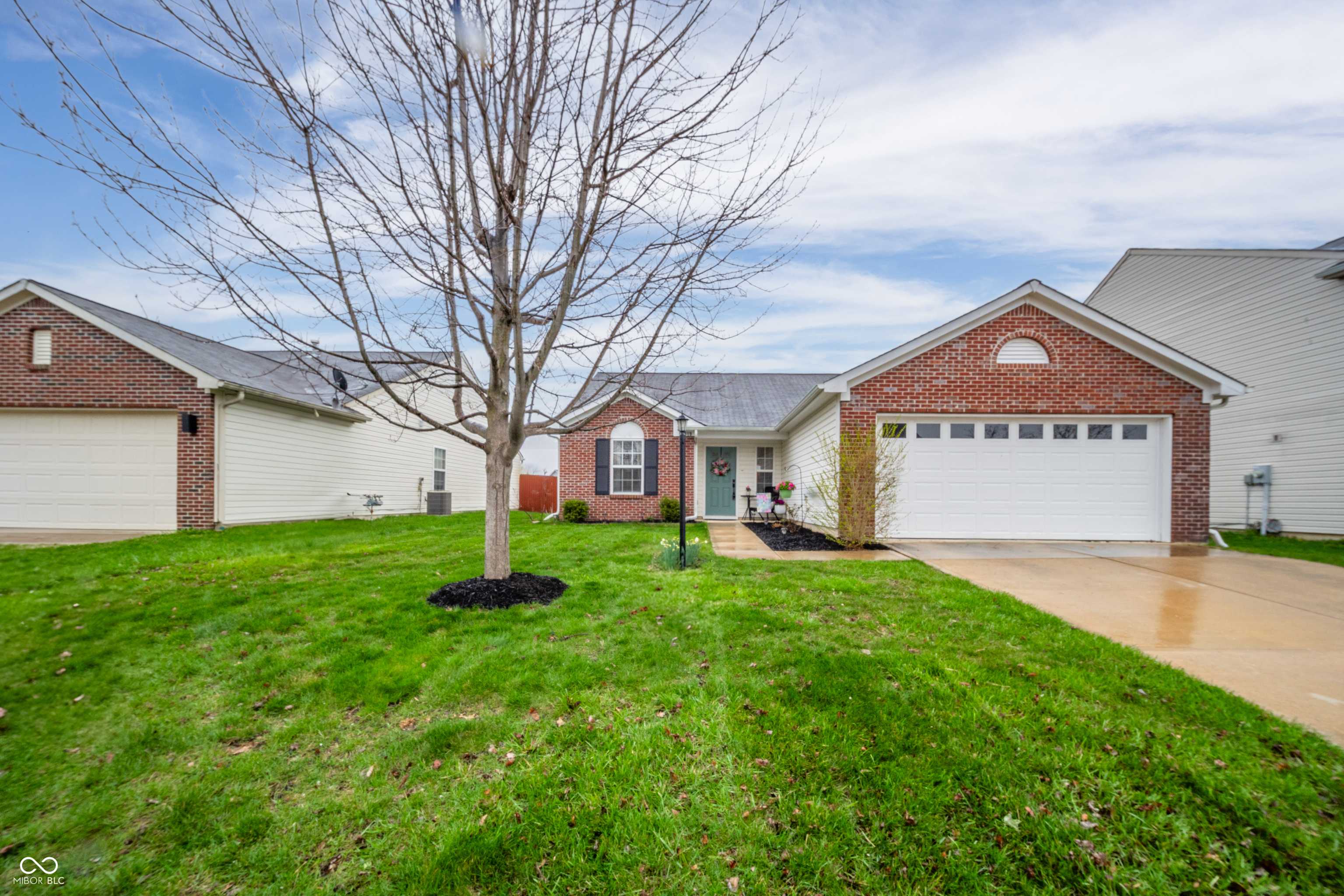12319 Wolf Run RD Noblesville, IN 46060
3 Beds
2 Baths
1,248 SqFt
UPDATED:
Key Details
Property Type Single Family Home
Sub Type Single Family Residence
Listing Status Pending
Purchase Type For Sale
Square Footage 1,248 sqft
Price per Sqft $224
Subdivision Deer Path
MLS Listing ID 22030807
Bedrooms 3
Full Baths 2
HOA Fees $300/ann
HOA Y/N Yes
Year Built 2004
Tax Year 2024
Lot Size 6,098 Sqft
Acres 0.14
Property Sub-Type Single Family Residence
Property Description
Location
State IN
County Hamilton
Rooms
Main Level Bedrooms 3
Interior
Interior Features Entrance Foyer, Paddle Fan, Eat-in Kitchen, Walk-in Closet(s), Windows Vinyl
Heating Forced Air, Natural Gas
Fireplace Y
Appliance Dryer, Disposal, Gas Water Heater, MicroHood, Electric Oven, Refrigerator, Washer
Exterior
Garage Spaces 2.0
Building
Story One
Foundation Slab
Water Municipal/City
Architectural Style Ranch
Structure Type Brick,Vinyl Siding
New Construction false
Schools
School District Hamilton Southeastern Schools
Others
HOA Fee Include Entrance Common,Maintenance,ParkPlayground,Tennis Court(s),Walking Trails
Ownership Mandatory Fee






