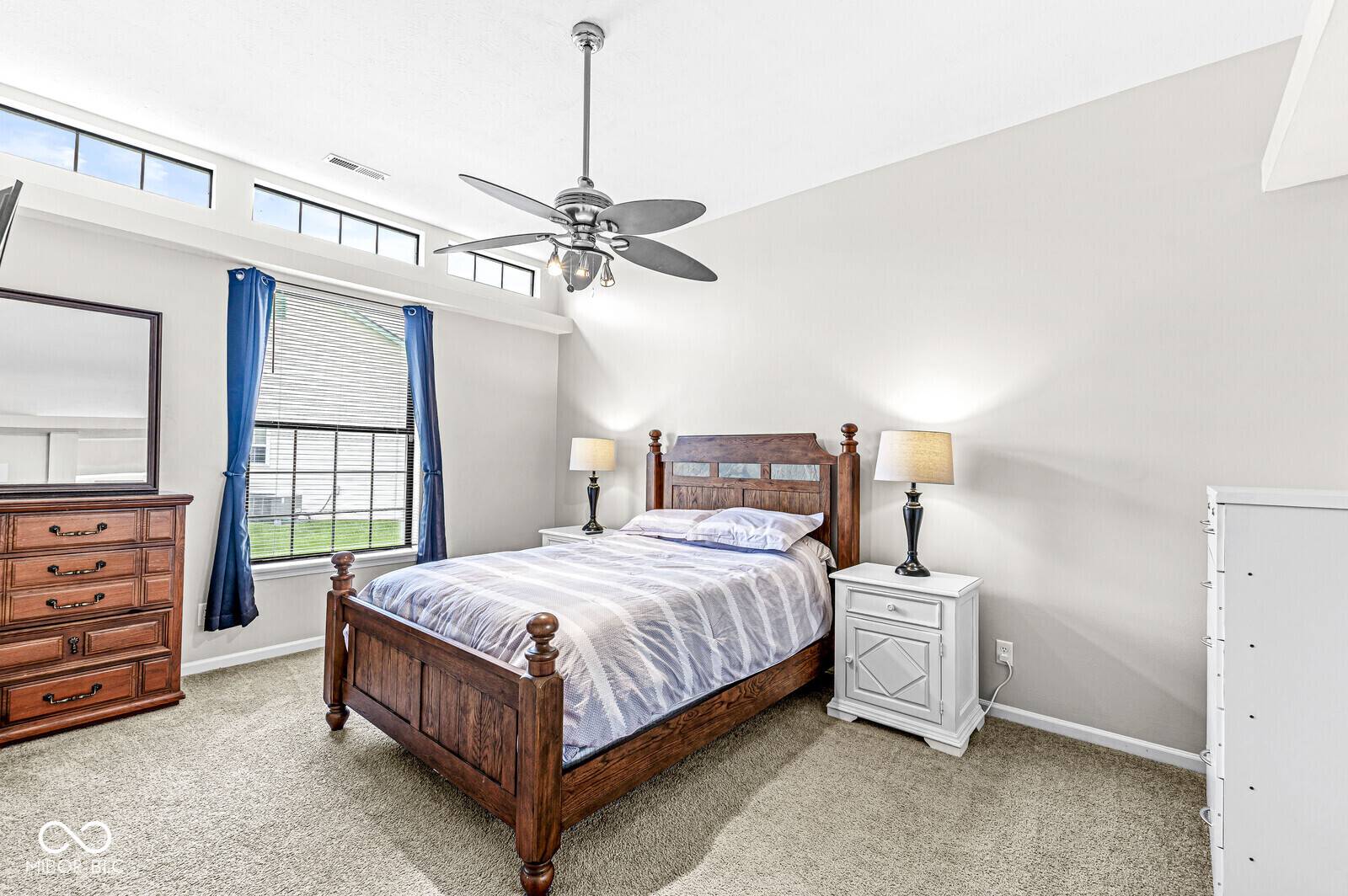7715 High View CIR Indianapolis, IN 46236
3 Beds
2 Baths
1,717 SqFt
UPDATED:
Key Details
Property Type Single Family Home
Sub Type Single Family Residence
Listing Status Pending
Purchase Type For Sale
Square Footage 1,717 sqft
Price per Sqft $186
Subdivision Bradford Creek
MLS Listing ID 22032146
Bedrooms 3
Full Baths 2
HOA Fees $60/qua
HOA Y/N Yes
Year Built 1993
Tax Year 2024
Lot Size 0.360 Acres
Acres 0.36
Property Sub-Type Single Family Residence
Property Description
Location
State IN
County Marion
Rooms
Main Level Bedrooms 3
Kitchen Kitchen Some Updates
Interior
Interior Features Attic Access, Breakfast Bar, Cathedral Ceiling(s), Center Island, Eat-in Kitchen, Pantry, Walk-in Closet(s)
Heating Electric, Forced Air, Heat Pump
Fireplaces Number 1
Fireplaces Type Great Room, Woodburning Fireplce
Equipment Not Applicable
Fireplace Y
Appliance Dishwasher, Electric Water Heater, Disposal, Kitchen Exhaust, Electric Oven, Range Hood, Refrigerator, Water Heater
Exterior
Garage Spaces 2.0
Building
Story One Leveland + Loft
Foundation Slab
Water Municipal/City
Architectural Style TraditonalAmerican
Structure Type Brick,Vinyl Siding
New Construction false
Schools
Elementary Schools Oaklandon Elementary School
Middle Schools Belzer Middle School
High Schools Lawrence Central High School
School District Msd Lawrence Township
Others
HOA Fee Include Entrance Common,Maintenance,Management
Ownership Mandatory Fee






