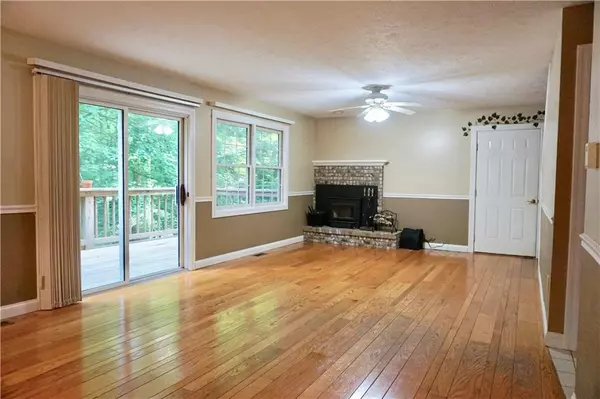$236,000
$250,000
5.6%For more information regarding the value of a property, please contact us for a free consultation.
3122 Skyway DR Martinsville, IN 46151
3 Beds
4 Baths
3,300 SqFt
Key Details
Sold Price $236,000
Property Type Single Family Home
Sub Type Single Family Residence
Listing Status Sold
Purchase Type For Sale
Square Footage 3,300 sqft
Price per Sqft $71
Subdivision Highland Country Estates
MLS Listing ID 21623953
Sold Date 09/30/19
Bedrooms 3
Full Baths 3
Half Baths 1
HOA Fees $50/mo
Year Built 1993
Tax Year 2018
Lot Size 1.900 Acres
Acres 1.9
Property Description
BACK ON MARKET: buyer financing fell through. New carpet being installed upstairs and on stairs to match basement and office. This amazing home is nestled on 1.9 acres of peaceful and private wooded area. Enjoy sipping coffee from the front porch or watching mother nature from the back deck. This private get-a-way is ideal to call home!. The open floor plan is perfect for entertaining, and the basement is ideal for parties, teenagers, or home office! Tons of space for everything! Bring on the book and blanket and snuggle up to the fireplace for a relaxing night. The master suite is large and spacious with great views. The fenced yard is great for kids and pets. Come see what mother nature has to offer on this one of a kind property.
Location
State IN
County Morgan
Rooms
Basement Finished, Walk Out
Kitchen Breakfast Bar, Pantry
Interior
Interior Features Attic Access, Built In Book Shelves, Walk-in Closet(s), Hardwood Floors, Windows Thermal, Wood Work Painted
Heating Forced Air, Geothermal
Cooling Geothermal
Fireplaces Number 2
Fireplaces Type Basement, Gas Log, Gas Starter, Masonry
Equipment Smoke Detector, Sump Pump
Fireplace Y
Appliance Dishwasher, Disposal, Kitchen Exhaust, MicroHood, Electric Oven, Refrigerator
Exterior
Exterior Feature Driveway Concrete, Driveway Gravel, Fence Partial
Parking Features Attached
Garage Spaces 2.0
Building
Lot Description Rural In Subdivision, Tree Mature, Wooded
Story Two
Foundation Concrete Perimeter
Sewer Septic Tank
Water Well
Architectural Style TraditonalAmerican, Two Story
Structure Type Wood
New Construction false
Others
HOA Fee Include Association Home Owners, Snow Removal, Trash
Ownership MandatoryFee
Read Less
Want to know what your home might be worth? Contact us for a FREE valuation!

Our team is ready to help you sell your home for the highest possible price ASAP

© 2025 Listings courtesy of MIBOR as distributed by MLS GRID. All Rights Reserved.





