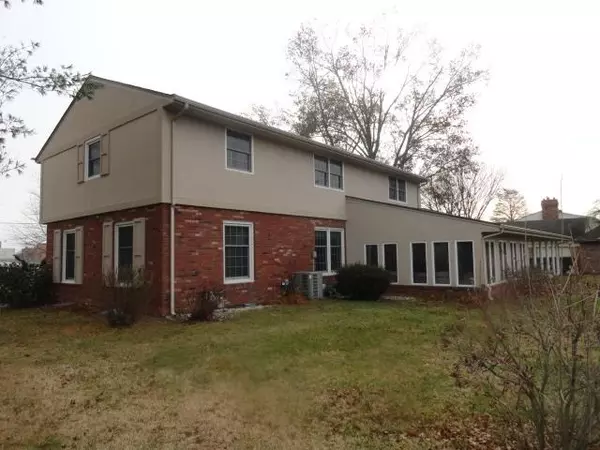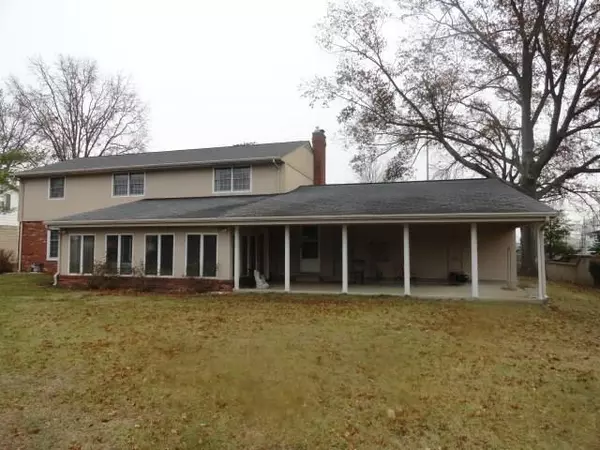$274,000
$299,000
8.4%For more information regarding the value of a property, please contact us for a free consultation.
505 Lasher Drive Seymour, IN 47274
4 Beds
3 Baths
4,975 SqFt
Key Details
Sold Price $274,000
Property Type Single Family Home
Sub Type Single Family Residence
Listing Status Sold
Purchase Type For Sale
Square Footage 4,975 sqft
Price per Sqft $55
Subdivision Behind High School
MLS Listing ID 1180400J
Sold Date 02/28/19
Bedrooms 4
Full Baths 2
Half Baths 1
Year Built 1967
Lot Size 0.500 Acres
Acres 0.5
Property Description
Two Story Brick and Stucco on a Full Basement located Behind the High School. This home features over 2700 Sq.Ft. Above Grade plus a Full Basement with 75% finished. The Main Level Includes an Entry with Hardwood Flooring that leads to a Formal Carpeted Living Rm with Crown Molding and a Wall Mounted TV that Stays, and also Leads to a Formal Dining Room with Wood Floor, Crown Molding and Wainscot. There is a Half Bath and the entry also takes you to the Family Rm with Hardwood Floors and a Fireplace with Built-In Shelves. You also access the Kitchen/Dining area, and the Stairway to the Second Level. The Kitchen/Dining Area includes Stainless Appliances less then two Years Old, Tile Flooring, Lots of Cabinets including a Secretary Desk a
Location
State IN
County Jackson
Zoning M
Rooms
Basement Finished, Full, Daylight/Lookout Windows
Kitchen Pantry
Interior
Interior Features Attic Access, Built In Book Shelves, Walk-in Closet(s), Hardwood Floors, Screens Complete, Windows Thermal, Windows Vinyl, Windows Wood, WoodWorkStain/Painted
Heating Forced Air
Cooling Central Air
Fireplaces Number 1
Fireplaces Type Family Room
Equipment Smoke Detector, Water-Softener Owned
Fireplace Y
Appliance Dishwasher, Disposal, MicroHood, Electric Oven, Refrigerator
Exterior
Exterior Feature Driveway Asphalt, Irrigation System, Other
Parking Features Attached
Garage Spaces 2.0
Fence 483
Building
Lot Description Street Lights, Tree Mature
Story Two
Foundation Block
Sewer Municipal Sewer On Site, Sewer Connected
Water Well
Structure Type Brick,Stucco
New Construction false
Others
Ownership NoAssoc
Read Less
Want to know what your home might be worth? Contact us for a FREE valuation!

Our team is ready to help you sell your home for the highest possible price ASAP

© 2024 Listings courtesy of MIBOR as distributed by MLS GRID. All Rights Reserved.





