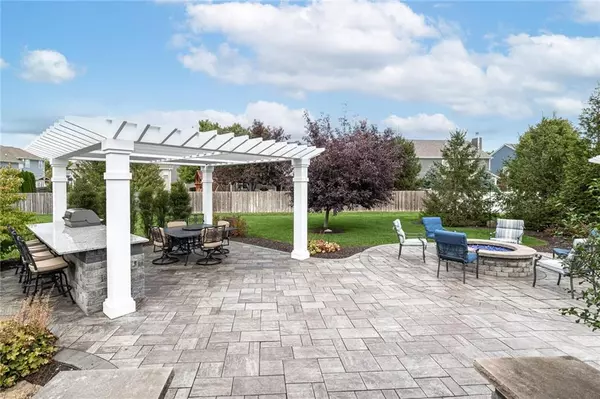$500,000
$499,900
For more information regarding the value of a property, please contact us for a free consultation.
15647 Buxton DR Westfield, IN 46074
3 Beds
4 Baths
4,174 SqFt
Key Details
Sold Price $500,000
Property Type Single Family Home
Sub Type Single Family Residence
Listing Status Sold
Purchase Type For Sale
Square Footage 4,174 sqft
Price per Sqft $119
Subdivision Oak Ridge Crossing
MLS Listing ID 21817897
Sold Date 12/02/21
Bedrooms 3
Full Baths 2
Half Baths 2
HOA Fees $35/ann
Year Built 2008
Tax Year 2020
Lot Size 0.290 Acres
Acres 0.29
Property Description
This former Model Home is IT! Appreciated as the pinnacle of the neighborhood, the layout, function & features will spoil you. Pride of ownership is evident from the moment you pull in. Stunning, professional landscaping w/ lighting & a back yard oasis has a huge gas firepit, built-in outdoor kitchen w/ pergola, paver patio & more. You may want to schedule a whole hour to tour this place, there is so much to love. Step inside to the soaring 2 story fireplace & great room perfectly situated as the centerpiece of the home. The open floor plan allows you to entertain, relax, cook, eat & play in multiple areas! Unwind in your highly sought after main level master retreat. Basement is fully finished with an exercise room, wet bar & bathroom.
Location
State IN
County Hamilton
Rooms
Basement Ceiling - 9+ feet, Finished, Full, Finished Walls
Kitchen Breakfast Bar
Interior
Interior Features Raised Ceiling(s), Walk-in Closet(s), Hardwood Floors, Wet Bar
Heating Forced Air
Cooling Central Air
Fireplaces Number 1
Fireplaces Type Blower Fan, Gas Log, Living Room
Equipment Gas Grill, Security Alarm Paid, Smoke Detector, Sump Pump, WetBar, Water-Softener Owned
Fireplace Y
Appliance Electric Cooktop, Dishwasher, Disposal, Microwave, Electric Oven, Refrigerator
Exterior
Exterior Feature Driveway Concrete, Fire Pit, Irrigation System
Parking Features Attached
Garage Spaces 3.0
Building
Lot Description Curbs, Sidewalks, Tree Mature, Trees Small
Story Two
Foundation Concrete Perimeter
Sewer Sewer Connected
Water Public
Architectural Style TraditonalAmerican
Structure Type Brick,Cement Siding
New Construction false
Others
HOA Fee Include Association Home Owners,Maintenance
Ownership MandatoryFee
Read Less
Want to know what your home might be worth? Contact us for a FREE valuation!

Our team is ready to help you sell your home for the highest possible price ASAP

© 2025 Listings courtesy of MIBOR as distributed by MLS GRID. All Rights Reserved.





