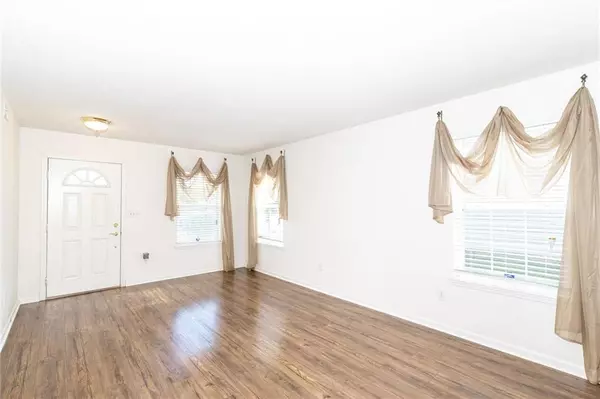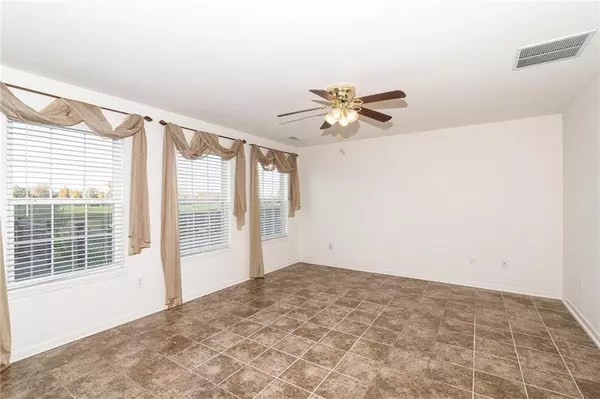$246,000
$224,900
9.4%For more information regarding the value of a property, please contact us for a free consultation.
5310 Brassie DR Indianapolis, IN 46235
3 Beds
3 Baths
1,992 SqFt
Key Details
Sold Price $246,000
Property Type Single Family Home
Sub Type Single Family Residence
Listing Status Sold
Purchase Type For Sale
Square Footage 1,992 sqft
Price per Sqft $123
Subdivision Westborough At Winding Ridge
MLS Listing ID 21823464
Sold Date 12/02/21
Bedrooms 3
Full Baths 2
Half Baths 1
HOA Fees $26/ann
Year Built 2005
Tax Year 2020
Lot Size 7,448 Sqft
Acres 0.171
Property Description
WELCOME TO YOUR NEW HOME! A COVERED PORCH & BEAUTIFUL LANDSCAPING IS JUST THE BEGINNING, INSIDE A LARGE LIVING ROOM LEADS TO A SPACIOUS FAMILY ROOM AND EAT IN KITCHEN(ALL APPLAINCES STAY), LAUNDRY ROOM & UTILITY ROOM; UPSTAIRS: 3 BEDROOMS AND A LOFT(WITH A CLOSET THAT CAN BE EASY CONVERTED TO A 4TH BEDROOM) A COZY MASTER BEDROOM SUITE WITH WALK IN CLOSET, GARDEN BATH WITH DOUBLE SINKS AND SEPARATE SHOWER AND SPA LIKE TUB, 2 NICE SIZE BEDROOMS WITH WALK IN CLOSETS AND A FULL BATH. SPEND YOUR EVENINGS ON YOUR DECK WATCHING THE SUNSET OVER LOOKING THE WINDING RIDGE GOLF COURSE. RECENT UPGRADES: NEW ROOF (2 MONTHS OLD) NEWER LAMINATE AND TILE FLOORING, FRESH PAINT, EPOSY GARAGE FLOOR, NEW ECOBEE PROGRAMABLE THERMOSTRAT...
Location
State IN
County Marion
Rooms
Kitchen Kitchen Eat In
Interior
Interior Features Attic Access, Cathedral Ceiling(s), Walk-in Closet(s), Screens Complete, Storms Complete, Windows Vinyl
Heating Forced Air
Cooling Central Air, Ceiling Fan(s)
Fireplaces Type None
Equipment Security Alarm Monitored, Smoke Detector
Fireplace Y
Appliance Electric Cooktop, Dishwasher, Dryer, Disposal, Microwave, Electric Oven, Refrigerator, Washer, MicroHood
Exterior
Exterior Feature Clubhouse, Driveway Concrete, Pool Community, Tennis Community
Parking Features Attached
Garage Spaces 2.0
Building
Lot Description On Golf Course, Sidewalks, Storm Sewer
Story Two
Foundation Slab
Sewer Sewer Connected
Water Public
Architectural Style TraditonalAmerican
Structure Type Vinyl With Brick
New Construction false
Others
HOA Fee Include Clubhouse,Entrance Common,Snow Removal,Tennis Court(s),Trash
Ownership MandatoryFee
Read Less
Want to know what your home might be worth? Contact us for a FREE valuation!

Our team is ready to help you sell your home for the highest possible price ASAP

© 2025 Listings courtesy of MIBOR as distributed by MLS GRID. All Rights Reserved.





