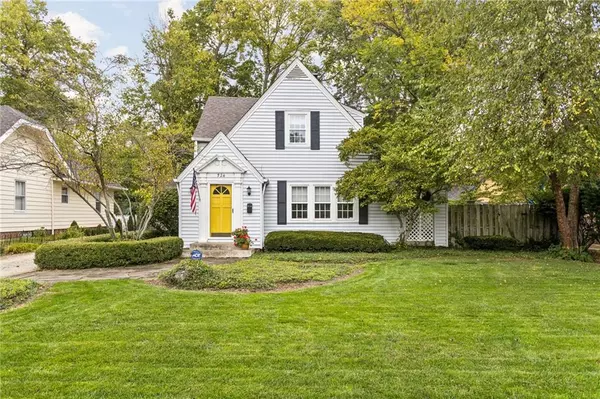$345,000
$350,000
1.4%For more information regarding the value of a property, please contact us for a free consultation.
324 E 60th ST Indianapolis, IN 46220
2 Beds
1 Bath
2,316 SqFt
Key Details
Sold Price $345,000
Property Type Single Family Home
Sub Type Single Family Residence
Listing Status Sold
Purchase Type For Sale
Square Footage 2,316 sqft
Price per Sqft $148
Subdivision Subdivision Not Available See Legal
MLS Listing ID 21818833
Sold Date 12/03/21
Bedrooms 2
Full Baths 1
Year Built 1929
Tax Year 2020
Lot Size 7,501 Sqft
Acres 0.1722
Property Description
Looking for a lovely cottage home in the city? This is it! From the second you walk in the front door of this charming house you will feel at home! The living room has a beautiful fireplace & stunning hardwood floors, access to extra living space on the porch made for lounging for 3 seasons of the year! The bright & cheery kitchen overlooks the beautifully landscaped backyard. Upstairs are two ample bedrooms and a gleaming bathroom. The basement is currently used for storage, the high ceilings allow for usable space with your creativity. Bonus: a 2 car garage, a rare find with a bungalow! The location allows easy access to the Central Canal Tow Path, Broad Ripple, Shops at 56th/Illinois & Butler University. Take a look today!
Location
State IN
County Marion
Rooms
Basement Full, Daylight/Lookout Windows
Kitchen Center Island, Kitchen Some Updates
Interior
Interior Features Built In Book Shelves, Hardwood Floors, Screens Some, Storms Some, Windows Wood
Heating Forced Air
Cooling Central Air
Fireplaces Number 1
Fireplaces Type Living Room, Woodburning Fireplce
Equipment Not Applicable
Fireplace Y
Appliance Laundry Connection in Unit, Down Draft, Dryer, Electric Oven, Refrigerator, Washer
Exterior
Exterior Feature Driveway Gravel, Fence Full Rear
Parking Features Detached
Garage Spaces 2.0
Building
Lot Description Sidewalks, Storm Sewer, Street Lights, Trees Small
Story One and One Half
Foundation Block, Full
Sewer Sewer Connected
Water Public
Architectural Style Tudor
Structure Type Other
New Construction false
Others
Ownership VoluntaryFee,NoAssoc
Read Less
Want to know what your home might be worth? Contact us for a FREE valuation!

Our team is ready to help you sell your home for the highest possible price ASAP

© 2024 Listings courtesy of MIBOR as distributed by MLS GRID. All Rights Reserved.






