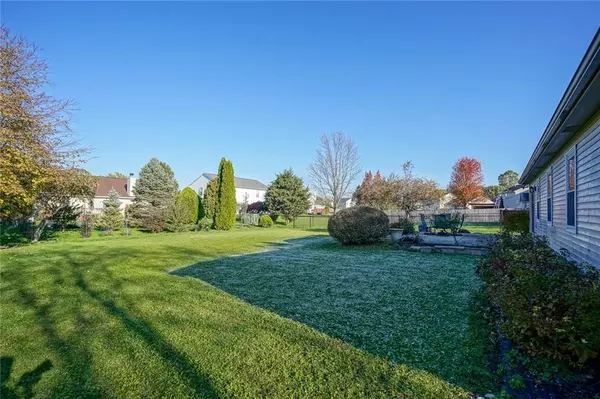$235,000
$220,000
6.8%For more information regarding the value of a property, please contact us for a free consultation.
7726 Evian DR Indianapolis, IN 46236
3 Beds
2 Baths
1,405 SqFt
Key Details
Sold Price $235,000
Property Type Single Family Home
Sub Type Single Family Residence
Listing Status Sold
Purchase Type For Sale
Square Footage 1,405 sqft
Price per Sqft $167
Subdivision Eagle Pines
MLS Listing ID 21823938
Sold Date 12/06/21
Bedrooms 3
Full Baths 2
HOA Fees $30/ann
Year Built 2000
Tax Year 2020
Lot Size 9,539 Sqft
Acres 0.219
Property Description
Welcome home to this well maintained ranch home in the desirable Eagle Pines neighborhood. Upon entering you are greeted by cathedral ceilings in the great room that really give this space a larger feel. Great room is open to dining & kitchen, which makes this an optimal space for hosting family & friends. Kitchen boasts a center island, stainless appliances (all included), white cabs, new oven/range & fresh paint. Mud room located between garage & kitchen (W & D included). Owner's suite features garden tube/shower combo & walk-in closet. The 2 guest bedrooms are ample size. Updates include; Fresh paint, New Roof 21', All Windows 17', Oven 20', New Blinds 17', Carriage Lights & Street Lamp 17', Garage Opener & Insulated Door 20'.
Location
State IN
County Marion
Rooms
Kitchen Center Island
Interior
Interior Features Attic Access, Cathedral Ceiling(s), Walk-in Closet(s)
Heating Forced Air
Cooling Central Air
Equipment Smoke Detector, Programmable Thermostat
Fireplace Y
Appliance Dishwasher, Dryer, Disposal, Electric Oven, Refrigerator, Washer, MicroHood
Exterior
Exterior Feature Driveway Concrete
Parking Features Attached
Garage Spaces 2.0
Building
Lot Description Sidewalks, Tree Mature
Story One
Foundation Slab
Sewer Sewer Connected
Water Public
Architectural Style Ranch
Structure Type Brick,Vinyl Siding
New Construction false
Others
HOA Fee Include Association Home Owners,Entrance Common,Insurance,Nature Area,Management
Ownership MandatoryFee
Read Less
Want to know what your home might be worth? Contact us for a FREE valuation!

Our team is ready to help you sell your home for the highest possible price ASAP

© 2025 Listings courtesy of MIBOR as distributed by MLS GRID. All Rights Reserved.





