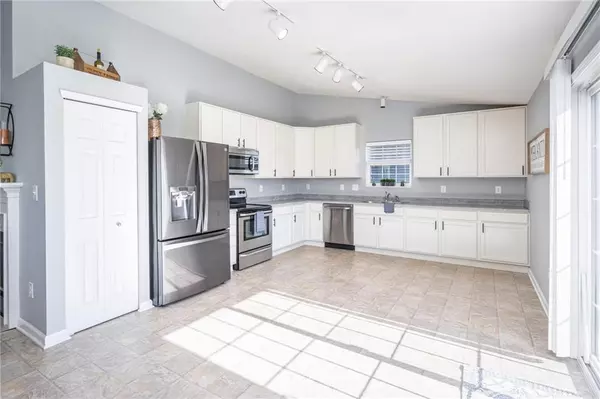$235,000
$225,000
4.4%For more information regarding the value of a property, please contact us for a free consultation.
3729 Boundary Bay DR Indianapolis, IN 46217
3 Beds
2 Baths
1,552 SqFt
Key Details
Sold Price $235,000
Property Type Single Family Home
Sub Type Single Family Residence
Listing Status Sold
Purchase Type For Sale
Square Footage 1,552 sqft
Price per Sqft $151
Subdivision Cheyenne Lakes At Southern Dunes
MLS Listing ID 21818939
Sold Date 12/10/21
Bedrooms 3
Full Baths 2
HOA Fees $33/qua
HOA Y/N Yes
Year Built 2017
Tax Year 2020
Lot Size 6,599 Sqft
Acres 0.1515
Property Description
Like NEW, impeccably maintained (one owner) 3 Bed/2 Bath Ranch home in Cheyenne Lakes at Southern Dunes is ready for a new owner, just in time for the holidays! This home boasts abundant natural light, an open floorplan and vaulted ceilings throughout the great room, kitchen and dining rooms, perfect for entertaining. The spacious kitchen features generous storage & counter space, stainless steel appliances & new cabinet hardware. Owner's suite is conveniently tucked away from Bedrooms 2 & 3 for privacy. Lovely water & wooded view from back patio and fully fenced backyard. Fabulous neighborhood amenities include pool, clubhouse, playground, tennis courts & golf course.
Location
State IN
County Marion
Rooms
Main Level Bedrooms 3
Interior
Interior Features Vaulted Ceiling(s), Walk-in Closet(s), Windows Vinyl, Wood Work Painted, Entrance Foyer, Hi-Speed Internet Availbl, Pantry
Heating Forced Air, Electric
Cooling Central Electric
Fireplaces Number 1
Fireplaces Type Living Room, Woodburning Fireplce
Equipment Smoke Alarm
Fireplace Y
Appliance Dishwasher, Dryer, Disposal, Microwave, Electric Oven, Refrigerator, Washer, Electric Water Heater
Exterior
Exterior Feature Clubhouse, Tennis Community
Garage Spaces 2.0
Utilities Available Cable Available
Building
Story One
Foundation Slab
Water Municipal/City
Architectural Style Ranch
Structure Type Vinyl With Brick
New Construction false
Schools
Elementary Schools Rosa Parks Elementary School
High Schools Perry Meridian High School
School District Perry Township Schools
Others
HOA Fee Include Clubhouse, Entrance Common, Maintenance, ParkPlayground, Snow Removal
Ownership Mandatory Fee
Acceptable Financing Conventional, FHA
Listing Terms Conventional, FHA
Read Less
Want to know what your home might be worth? Contact us for a FREE valuation!

Our team is ready to help you sell your home for the highest possible price ASAP

© 2024 Listings courtesy of MIBOR as distributed by MLS GRID. All Rights Reserved.





