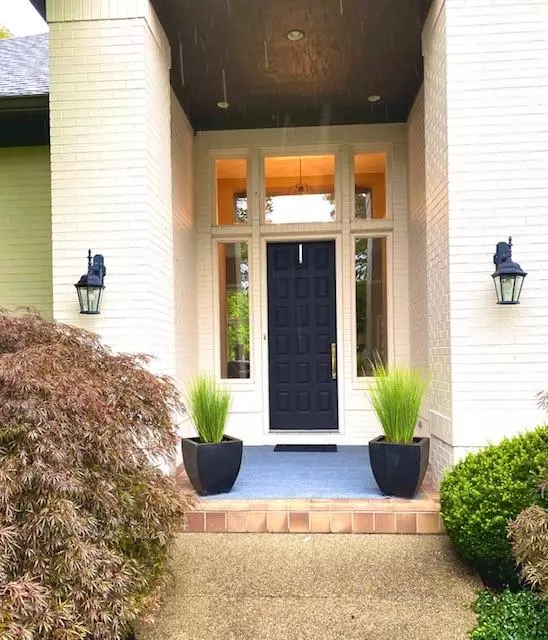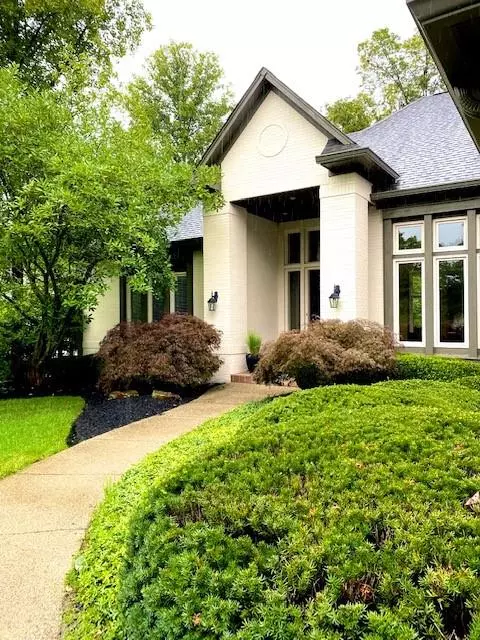$703,000
$725,000
3.0%For more information regarding the value of a property, please contact us for a free consultation.
9703 Springstone RD Fishers, IN 46055
4 Beds
5 Baths
4,308 SqFt
Key Details
Sold Price $703,000
Property Type Single Family Home
Sub Type Single Family Residence
Listing Status Sold
Purchase Type For Sale
Square Footage 4,308 sqft
Price per Sqft $163
Subdivision Springs Of Cambridge
MLS Listing ID 21814899
Sold Date 12/17/21
Bedrooms 4
Full Baths 4
Half Baths 1
HOA Fees $29
Year Built 1995
Tax Year 2020
Lot Size 0.590 Acres
Acres 0.59
Property Description
Welcome home to this stunning ranch with a walk out basement on a beautiful lot in Cambridge. This is the floor plan you have been dreaming of! Great entertaining space as well as cozy spaces to curl up in front of the fireplace. The updates are impressive; take a look at the master bath with new tile, dual vanities, walk in shower and jetted tub. No detail was overlooked; even the floors are heated! The kitchen is a delight and you will love how it flows into the living spaces. The floor to ceiling windows overlook a tranquil backyard making you feel as though this truly is a perfect tree house! This home has been wonderfully maintained; hvac, roof, siding and lower level doors all replaced within the 5 past years. see exclusions.
Location
State IN
County Hamilton
Rooms
Basement Ceiling - 9+ feet, Finished, Egress Window(s)
Kitchen Breakfast Bar, Center Island, Pantry WalkIn
Interior
Interior Features Attic Pull Down Stairs, Built In Book Shelves, Raised Ceiling(s), Walk-in Closet(s), Hardwood Floors
Heating Forced Air
Cooling Central Air, Ceiling Fan(s)
Fireplaces Number 1
Fireplaces Type Gas Log, Hearth Room
Equipment Radon System, Sump Pump w/Backup, WetBar, Water-Softener Owned
Fireplace Y
Appliance Dishwasher, Disposal, Microwave, Gas Oven, Range Hood, Refrigerator, Wine Cooler
Exterior
Exterior Feature Driveway Concrete
Parking Features Attached
Garage Spaces 3.0
Building
Lot Description Corner, Sidewalks, Tree Mature
Story One
Foundation Concrete Perimeter
Sewer Sewer Connected
Water Public
Architectural Style Ranch
Structure Type Brick,Cement Siding
New Construction false
Others
HOA Fee Include Insurance,Maintenance,ParkPlayground,Management,Snow Removal
Ownership MandatoryFee
Read Less
Want to know what your home might be worth? Contact us for a FREE valuation!

Our team is ready to help you sell your home for the highest possible price ASAP

© 2025 Listings courtesy of MIBOR as distributed by MLS GRID. All Rights Reserved.





