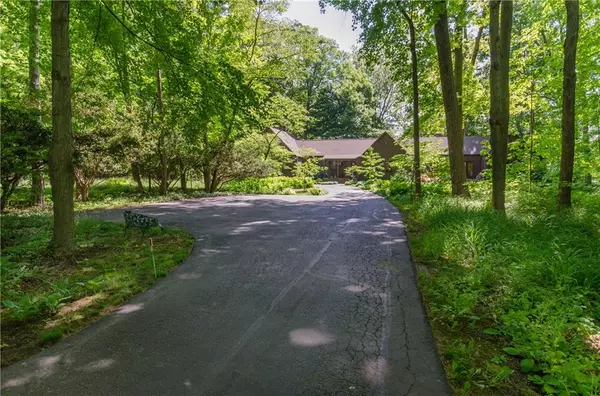$579,900
$609,900
4.9%For more information regarding the value of a property, please contact us for a free consultation.
815 W 96th ST Indianapolis, IN 46260
4 Beds
4 Baths
5,014 SqFt
Key Details
Sold Price $579,900
Property Type Single Family Home
Sub Type Single Family Residence
Listing Status Sold
Purchase Type For Sale
Square Footage 5,014 sqft
Price per Sqft $115
Subdivision Metes & Bounds
MLS Listing ID 21570305
Sold Date 04/30/19
Bedrooms 4
Full Baths 3
Half Baths 1
Year Built 1937
Tax Year 2018
Lot Size 2.721 Acres
Acres 2.721
Property Description
THIS PICTURESQUE, 2.7-AC BROWN COUNTY SETTING IN MARION COUNTY IS ONE OF THE AREA'S BEST KEPT SECRETS! A HIDDEN LANE WELCOMES YOU TO THIS BEAUTIFULLY RENOVATED, EXPANDED, COTTAGE-INSPIRED HOME NESTLED IN TREES W/LUSH LANDSCAPING & EXPANSIVE TERRACE OVERLOOKING WMS CREEK. WARM & INVITING INTERIOR BOASTS BEAUTIFUL HDWD FLRS, TRAY CEILINGS, CROWN MOLDING, CUSTOM BLT-INS, PLANTATION SHUTTERS, GENEROUS CALIFORNIA CLOSETS & ABUNDANCE OF WINDOWS TO LET OUTDOORS IN! GOURMET KIT W/NEW CUSTOM CABINETRY, GRANITE COUNTERS, MARBLE BACKSPLASH & UPSCALE APPL OPEN TO FAM RM W/60FT PANORAMIC WINDOWS OVERLOOKING WOODS & WMS CREEK,
LOVELY MAIN LVL MSTR W/SPA BATH, 4TH BR COULD BE OFFICE, UPPER LVL GUEST STE, PARTIALLY FIN BSMT & ABUNDANT STORAGE THROUGHOUT!
Location
State IN
County Marion
Rooms
Basement Finished Ceiling, Partial
Kitchen Center Island, Kitchen Updated
Interior
Interior Features Attic Access, Built In Book Shelves, Tray Ceiling(s), Walk-in Closet(s), Hardwood Floors, Wood Work Painted
Heating Dual, Forced Air
Cooling Central Air
Fireplaces Number 1
Fireplaces Type Living Room
Equipment Security Alarm Monitored, Water-Softener Owned
Fireplace Y
Appliance Gas Cooktop, Dishwasher, Dryer, Disposal, Microwave, Double Oven, Washer
Exterior
Exterior Feature Fence Partial, Irrigation System, Water Feature Fountain
Parking Features Attached
Garage Spaces 3.0
Building
Lot Description Tree Mature, Wooded
Story One and One Half
Foundation Block
Sewer Septic Tank
Water Public
Architectural Style TraditonalAmerican
Structure Type Wood
New Construction false
Others
Ownership NoAssoc
Read Less
Want to know what your home might be worth? Contact us for a FREE valuation!

Our team is ready to help you sell your home for the highest possible price ASAP

© 2025 Listings courtesy of MIBOR as distributed by MLS GRID. All Rights Reserved.





