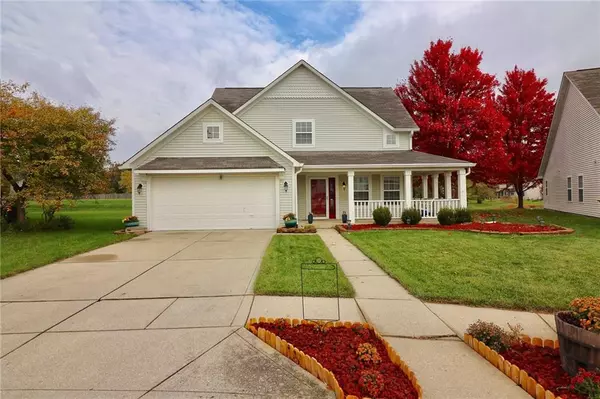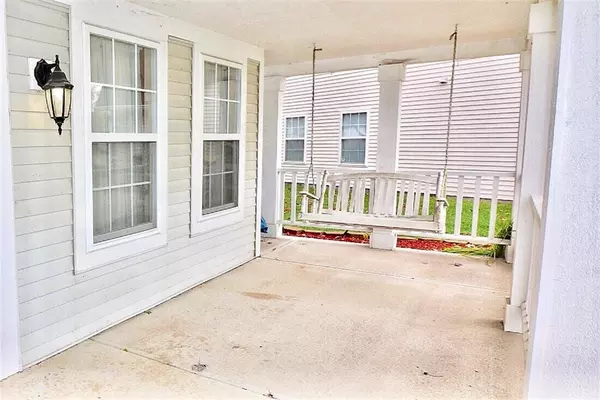$171,000
$172,000
0.6%For more information regarding the value of a property, please contact us for a free consultation.
5146 Brookstone WAY Indianapolis, IN 46268
3 Beds
3 Baths
1,726 SqFt
Key Details
Sold Price $171,000
Property Type Single Family Home
Sub Type Single Family Residence
Listing Status Sold
Purchase Type For Sale
Square Footage 1,726 sqft
Price per Sqft $99
Subdivision Brookstone At Twin Creeks
MLS Listing ID 21604589
Sold Date 02/27/19
Bedrooms 3
Full Baths 2
Half Baths 1
HOA Fees $31/ann
HOA Y/N Yes
Year Built 1994
Tax Year 2017
Lot Size 8,276 Sqft
Acres 0.19
Property Description
Spectacular Offering in Brookstone @ Twin Creeks-Highly Coveted Community-w/Exquisite Elevation & Design Styles. This Beauty boasts a wrap around front porch-But wait til you Enter thru the Front Door...There are So Many Updates that we can't begin to list them all-BUT let's start w/the Brand New Designer Kitchen-w/NEW Cabinetry, granite ctr tops, tile backsplash, Brkfst Bar & SS Applc's! The Ceiling heights add such a dramatic flair to this awesome floor plan! NEW Lighting throughout! Elegant Master Suite w/an incredible NEW Master Bath! Other Baths updated as well. Newer Carpet on 2nd level, interior & exterior paint, Roof only 10 yrs old. Impeccable landscape...AND a Serene Pond View from your SIP. Location is superb. Truly a 10+
Location
State IN
County Marion
Rooms
Kitchen Kitchen Updated
Interior
Interior Features Attic Access, Built In Book Shelves, Vaulted Ceiling(s), Walk-in Closet(s), Windows Thermal, Wood Work Stained, Breakfast Bar, Hi-Speed Internet Availbl
Heating Forced Air, Electric
Cooling Central Electric
Fireplaces Number 1
Fireplaces Type Family Room, Woodburning Fireplce
Equipment Smoke Alarm
Fireplace Y
Appliance Dishwasher, Disposal, Microwave, Electric Oven, Refrigerator, Electric Water Heater
Exterior
Garage Spaces 2.0
Utilities Available Cable Available
Building
Story Two
Foundation Slab
Water Municipal/City
Architectural Style TraditonalAmerican, Two Story
Structure Type Vinyl Siding
New Construction false
Schools
School District Msd Pike Township
Others
HOA Fee Include Entrance Common, Insurance, Maintenance
Ownership Mandatory Fee
Acceptable Financing Conventional, FHA
Listing Terms Conventional, FHA
Read Less
Want to know what your home might be worth? Contact us for a FREE valuation!

Our team is ready to help you sell your home for the highest possible price ASAP

© 2024 Listings courtesy of MIBOR as distributed by MLS GRID. All Rights Reserved.





