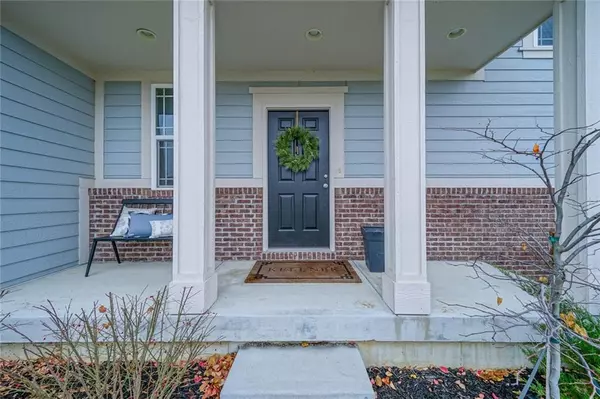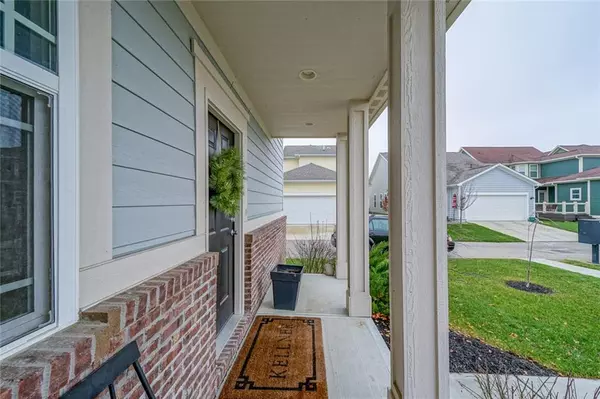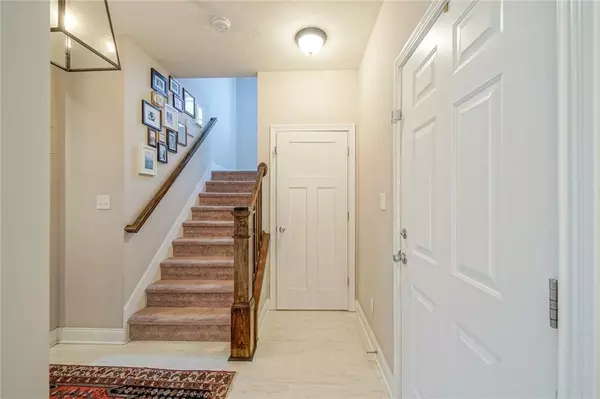$305,000
$324,999
6.2%For more information regarding the value of a property, please contact us for a free consultation.
5936 Crowley Pkwy Whitestown, IN 46075
3 Beds
3 Baths
3,400 SqFt
Key Details
Sold Price $305,000
Property Type Single Family Home
Sub Type Single Family Residence
Listing Status Sold
Purchase Type For Sale
Square Footage 3,400 sqft
Price per Sqft $89
Subdivision Neighborhoods At Anson
MLS Listing ID 21608231
Sold Date 02/28/19
Bedrooms 3
Full Baths 2
Half Baths 1
HOA Fees $58/ann
Year Built 2015
Tax Year 2017
Lot Size 3,920 Sqft
Acres 0.09
Property Description
This Custom Designed Floor plan was created to offer fluid spaces that can grow & change to accommodate the various stages of life! When you walk inside, you will quickly see that no detail was overlooked during the building process! Since ownership 3 years ago, every enhancement made to the home has been of the highest quality. Here are the highlights: Main floor offers 9 ft ceilings, tons of natural light, formal DR, FR and eat in kitchen complete with staggered cabinets, SS appliances, center island and corner pantry. 2nd floor offers 3 beds + HUGE bonus room (could easily be converted to 4th bedroom). Finished basement is plumbed for a half bath, and offers various options. Custom Lighting throughout. CAT5 wiring throughout.
Location
State IN
County Boone
Rooms
Basement Finished, Full, Roughed In
Kitchen Center Island, Pantry WalkIn
Interior
Interior Features Attic Access, Raised Ceiling(s), Walk-in Closet(s), Screens Complete, Windows Vinyl, WoodWorkStain/Painted
Heating Forced Air
Cooling Central Air
Equipment Network Ready, Smoke Detector
Fireplace Y
Appliance Dishwasher, Disposal, MicroHood, Gas Oven, Refrigerator
Exterior
Exterior Feature Driveway Concrete, Pool Community
Parking Features Attached
Garage Spaces 2.0
Building
Lot Description Trees Small
Story Two
Foundation Concrete Perimeter
Sewer Sewer Connected
Water Public
Architectural Style TradAmer, Two Story
Structure Type Brick,Cement Siding
New Construction false
Others
HOA Fee Include Entrance Common,Insurance,Maintenance,ParkPlayground,Pool
Ownership MandatoryFee
Read Less
Want to know what your home might be worth? Contact us for a FREE valuation!

Our team is ready to help you sell your home for the highest possible price ASAP

© 2024 Listings courtesy of MIBOR as distributed by MLS GRID. All Rights Reserved.





