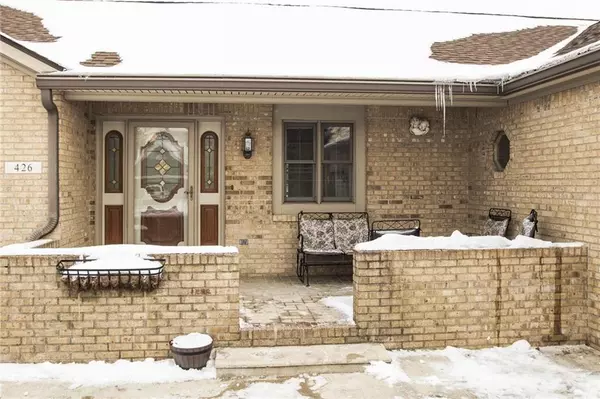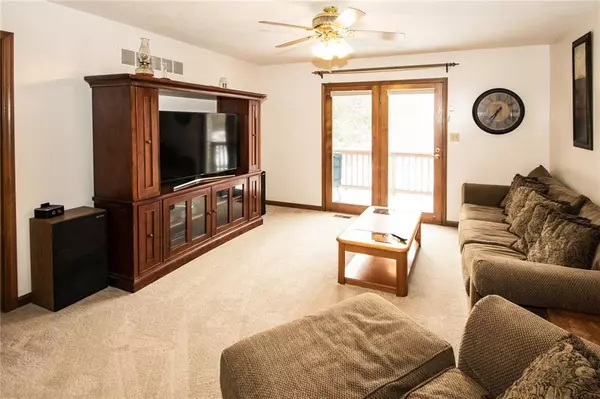$270,000
$275,000
1.8%For more information regarding the value of a property, please contact us for a free consultation.
426 Savannah LN Westfield, IN 46074
4 Beds
4 Baths
3,844 SqFt
Key Details
Sold Price $270,000
Property Type Single Family Home
Sub Type Single Family Residence
Listing Status Sold
Purchase Type For Sale
Square Footage 3,844 sqft
Price per Sqft $70
Subdivision Silver Lakes
MLS Listing ID 21615619
Sold Date 05/17/19
Bedrooms 4
Full Baths 3
Half Baths 1
HOA Fees $5/ann
Year Built 1990
Tax Year 2018
Lot Size 0.510 Acres
Acres 0.51
Property Description
Rare quality built 4 BR/3.5 BA brick ranch home w/full walk-out bsmnt in the heart of Westfield. Split BR spacious floor plan. French doors in FR lead to upper level deck with fantastic view of the treed half acre lot backing up to Freedom Trail Park! Mn Lvl office w/separate entrance. Lg kitchen open to Dining Room. Mn lvl LU +2nd LU in lower lvl. Daylight lower lvl is perfect for in-law quarters w/2nd full Kit/ LR, 4th BR.. Versatile Bonus Rm w/ private entrance. Tons of storage space in unfin area. Geothermal heat.
Location
State IN
County Hamilton
Rooms
Basement Finished, Full, Walk Out
Kitchen Breakfast Bar
Interior
Interior Features Walk-in Closet(s), Windows Thermal, Wood Work Stained
Heating Geothermal
Cooling Ceiling Fan(s), Geothermal
Equipment Smoke Detector, Sump Pump, Water-Softener Owned
Fireplace Y
Appliance Dishwasher, Disposal, Microwave, Electric Oven, Refrigerator
Exterior
Exterior Feature Driveway Concrete, Fence Partial
Parking Features Attached
Garage Spaces 2.0
Building
Lot Description Rural In Subdivision, Tree Mature
Story One
Foundation Concrete Perimeter
Sewer Sewer Connected
Water Public
Architectural Style Ranch
Structure Type Brick,Vinyl Siding
New Construction false
Others
HOA Fee Include Association Home Owners
Ownership MandatoryFee
Read Less
Want to know what your home might be worth? Contact us for a FREE valuation!

Our team is ready to help you sell your home for the highest possible price ASAP

© 2025 Listings courtesy of MIBOR as distributed by MLS GRID. All Rights Reserved.





