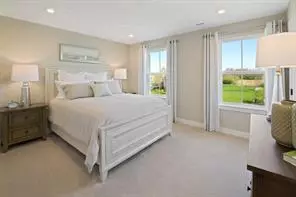$375,000
$375,000
For more information regarding the value of a property, please contact us for a free consultation.
7189 W Frederick CIR New Palestine, IN 46163
4 Beds
3 Baths
3,525 SqFt
Key Details
Sold Price $375,000
Property Type Single Family Home
Sub Type Single Family Residence
Listing Status Sold
Purchase Type For Sale
Square Footage 3,525 sqft
Price per Sqft $106
Subdivision Noelting Estates
MLS Listing ID 21616079
Sold Date 03/28/19
Bedrooms 4
Full Baths 2
Half Baths 1
Year Built 2019
Tax Year 2018
Lot Size 0.440 Acres
Acres 0.44
Property Description
Ryan Homes' Columbia floor plan boasts over 2,400 sf + 4 BR + 2.5 BA + 3C Garage + Full Basement! This open floor plan feat flex rm that can be a formal living rm, formal dining rm or study w/ French doors. The large family rm opens to a cook's dream kitchen w/ huge island, granite counters, upgraded cabinets, pantry & SS appls. Owner's retreat feat private bath & huge walk in closet. 3 large BRs & convenient 2nd floor laundry complete the upper level. Full basement feat full BA rough in & egress window, making this a potential 5 BR home! Arrival & family center off garage making organization a breeze. Easy access to I-465 & I-70 means you’ll be to downtown or Greenfield quickly. Photos may be of a similar model w/ some upgraded options.
Location
State IN
County Hancock
Rooms
Basement Full, Roughed In, Unfinished, Egress Window(s)
Kitchen Center Island, Pantry
Interior
Interior Features Attic Access, Walk-in Closet(s), Windows Vinyl, Wood Work Painted
Cooling Central Air
Fireplaces Type None
Equipment Network Ready, Sump Pump, Programmable Thermostat
Fireplace Y
Appliance Other, Dishwasher, Dryer, ENERGY STAR Qualified Appliances, Disposal, MicroHood, Gas Oven, Refrigerator, Washer
Exterior
Exterior Feature Driveway Concrete
Parking Features Attached
Garage Spaces 3.0
Building
Lot Description Curbs, Sidewalks, Storm Sewer
Story Two
Foundation Concrete Perimeter, Full
Sewer Sewer Connected
Water Public
Architectural Style Arts&Crafts/Craftsman
Structure Type Cultured Stone,Vinyl Siding
New Construction true
Others
HOA Fee Include Association Builder Controls,Entrance Common,Insurance,Maintenance,Snow Removal
Ownership MandatoryFee
Read Less
Want to know what your home might be worth? Contact us for a FREE valuation!

Our team is ready to help you sell your home for the highest possible price ASAP

© 2024 Listings courtesy of MIBOR as distributed by MLS GRID. All Rights Reserved.






