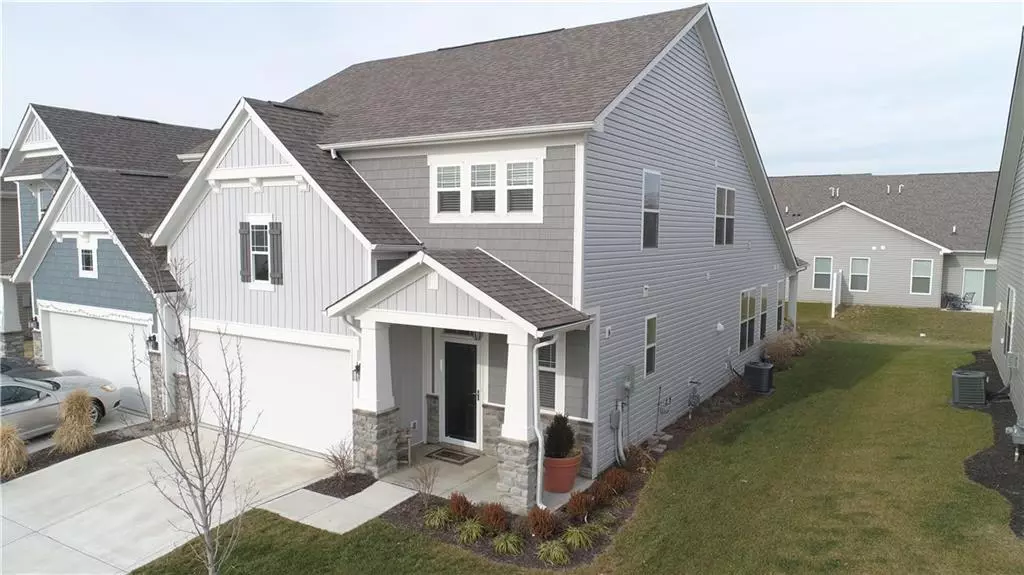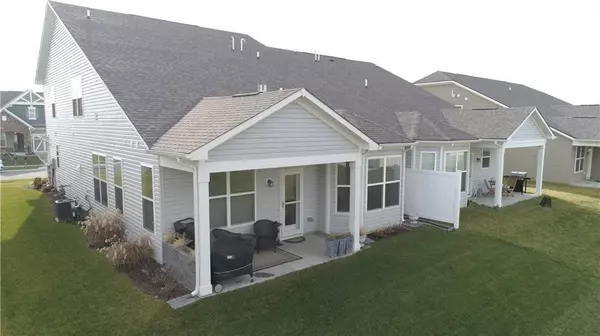$230,000
$239,900
4.1%For more information regarding the value of a property, please contact us for a free consultation.
6260 Colonial DR Whitestown, IN 46075
3 Beds
3 Baths
2,002 SqFt
Key Details
Sold Price $230,000
Property Type Single Family Home
Sub Type Single Family Residence
Listing Status Sold
Purchase Type For Sale
Square Footage 2,002 sqft
Price per Sqft $114
Subdivision Walker Farms
MLS Listing ID 21613347
Sold Date 05/31/19
Bedrooms 3
Full Baths 2
Half Baths 1
HOA Fees $27/ann
Year Built 2017
Tax Year 2018
Lot Size 4,791 Sqft
Acres 0.11
Property Description
Come see this 3BR/2.5BA 2-story former MODEL HOME located in the Villas at Walker Farms. Just over 2000 SF. Numerous upgrades & custom touches throughout. Gorgeous open floor plan. Gourmet kitchen w/ stainless steel appliances, upgraded cabinets, granite counters & walk in pantry. Large center island perfect for entertaining. All kitchen appliances included. Kitchen opens to great room w/ gas fireplace & custom built-in shelving unit. Main floor master suite features raised vanity, double sinks, walk-in spa/shower w/ dual heads, & private toilet room. Brand new ultra plush carpet. Lots of storage throughout. Covered back patio w/ stamped concrete & built-in planters. Community Playground & Pool. HURRY, this one won´t last long!
Location
State IN
County Boone
Rooms
Kitchen Center Island, Pantry WalkIn
Interior
Interior Features Attic Access, Walk-in Closet(s), Windows Thermal
Heating Forced Air
Cooling Central Air
Fireplaces Number 1
Fireplaces Type Gas Starter, Great Room
Equipment Smoke Detector, Programmable Thermostat
Fireplace Y
Appliance Dishwasher, ENERGY STAR Qualified Appliances, Disposal, Microwave, Gas Oven, Refrigerator
Exterior
Exterior Feature Driveway Concrete, Pool Community
Parking Features Attached
Garage Spaces 2.0
Building
Lot Description Sidewalks, Street Lights, Suburban, Trees Small
Story Two
Foundation Concrete Perimeter, Slab
Sewer Sewer Connected
Water Public
Architectural Style Arts&Crafts/Craftsman, Two Story
Structure Type Vinyl Siding,Vinyl With Stone
New Construction false
Others
HOA Fee Include Association Home Owners,Entrance Common,Insurance,Maintenance,ParkPlayground,Pool,Management
Ownership MandatoryFee
Read Less
Want to know what your home might be worth? Contact us for a FREE valuation!

Our team is ready to help you sell your home for the highest possible price ASAP

© 2024 Listings courtesy of MIBOR as distributed by MLS GRID. All Rights Reserved.





