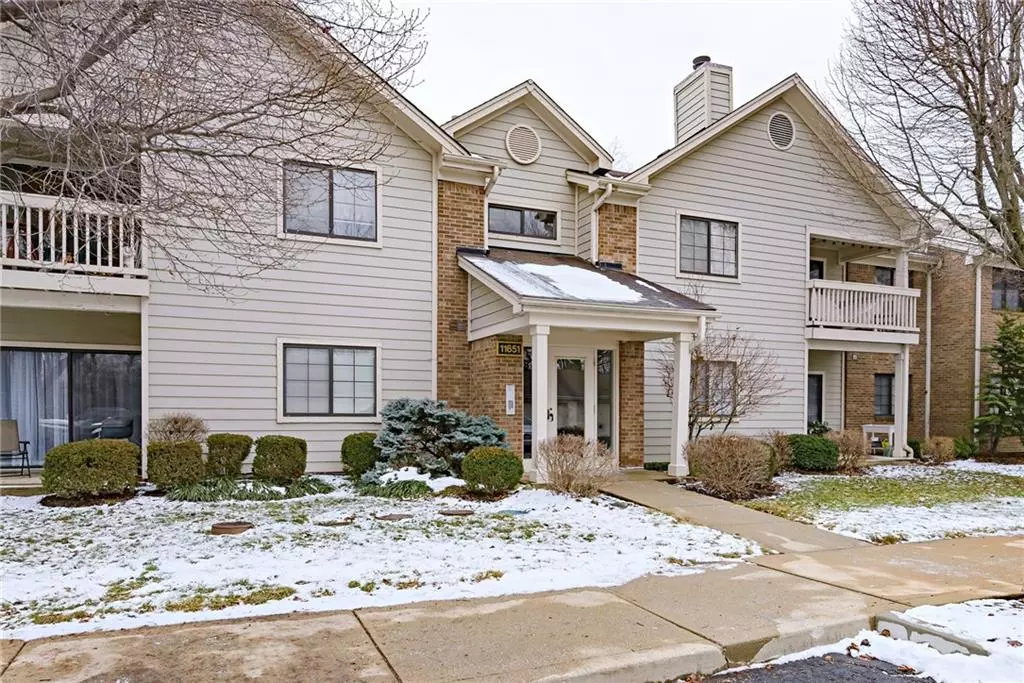$140,000
$139,000
0.7%For more information regarding the value of a property, please contact us for a free consultation.
11651 Lenox LN #206 Carmel, IN 46032
2 Beds
2 Baths
1,124 SqFt
Key Details
Sold Price $140,000
Property Type Condo
Sub Type Condominium
Listing Status Sold
Purchase Type For Sale
Square Footage 1,124 sqft
Price per Sqft $124
Subdivision Lenox Trace
MLS Listing ID 21616177
Sold Date 02/22/19
Bedrooms 2
Full Baths 2
HOA Fees $210/mo
Year Built 1993
Tax Year 2018
Property Description
You won't want to miss this impeccable condo that's been totally updated! Located in the heart of Carmel, you'll love the proximity to great restaurants & shopping! This split floor plan home offers an open concept main living area w/ 2 BRs at each end... both spacious with amazing walk in closets! Owner's suite has its own private bath. Laundry room offers addt'l storage too - plus hallway storage locker. Enjoy a private garage #100 and reserved front row parking space #122. Recent updates incl: fresh paint thru-out, new laminate flooring & carpet, granite tops, refinished cabinets, updated fixtures/faucets. Stainless steel applcs stay & custom drapes. Balcony w/ water views! Community amenities include pool, clubhouse, tennis and sauna.
Location
State IN
County Hamilton
Interior
Interior Features Cathedral Ceiling(s), Walk-in Closet(s), Screens Complete, Windows Thermal
Heating Forced Air
Cooling Central Air
Fireplaces Number 1
Fireplaces Type Gas Log, Living Room
Equipment Smoke Detector, Water-Softener Owned
Fireplace Y
Appliance Dishwasher, Dryer, Disposal, Microwave, Electric Oven, Refrigerator, Washer
Exterior
Exterior Feature Pool Community
Garage 1 Car Detached
Building
Lot Description Pond, Sidewalks
Story One
Foundation Slab
Sewer Sewer Connected
Water Public
Architectural Style TradAmer
Structure Type Brick,Vinyl Siding
New Construction false
Others
HOA Fee Include Clubhouse,Entrance Common,Exercise Room,Insurance,Irrigation,Maintenance Grounds,Pool,Snow Removal,Tennis Court(s),Trash
Ownership MandatoryFee
Read Less
Want to know what your home might be worth? Contact us for a FREE valuation!

Our team is ready to help you sell your home for the highest possible price ASAP

© 2024 Listings courtesy of MIBOR as distributed by MLS GRID. All Rights Reserved.






