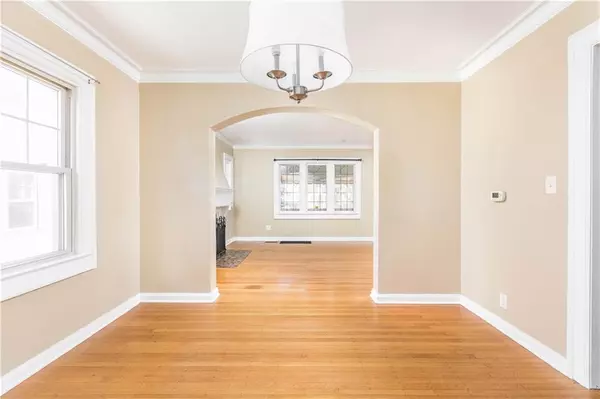$337,000
$344,900
2.3%For more information regarding the value of a property, please contact us for a free consultation.
219 W Hampton DR Indianapolis, IN 46208
4 Beds
2 Baths
2,478 SqFt
Key Details
Sold Price $337,000
Property Type Single Family Home
Sub Type Single Family Residence
Listing Status Sold
Purchase Type For Sale
Square Footage 2,478 sqft
Price per Sqft $135
Subdivision Blue Ridge
MLS Listing ID 21605132
Sold Date 06/27/19
Bedrooms 4
Full Baths 2
HOA Y/N Yes
Year Built 1922
Tax Year 2017
Property Description
A classic four bed, two bath Tudor-style home in desirable Butler-Tarkington. Original details include refinished hardwood flooring, crown molding and fireplace. The kitchen was recently updated with granite countertops and ceramic backsplash. The spacious lower level has been completely renovated with the addition of a large bedroom with egress window, new full bath and a large family room including a working gas fireplace. The full renovation on the lower level included the installation of a professional waterproofing system with a lifetime, transferable warranty. Close proximity to Downtown Indy, Broad Ripple, The Children's Museum, Newfields and the Monon Trail.
Location
State IN
County Marion
Rooms
Basement Finished Ceiling, Finished, Finished Walls, Sump Pump
Main Level Bedrooms 3
Kitchen Kitchen Some Updates
Interior
Interior Features Attic Access, Hardwood Floors, Storms Complete, Windows Vinyl, Windows Wood, WoodWorkStain/Painted, Hi-Speed Internet Availbl
Heating Forced Air, Gas
Cooling Central Electric
Fireplaces Number 2
Fireplaces Type Family Room, Gas Log, Living Room, Non Functional
Equipment Smoke Alarm
Fireplace Y
Appliance Dishwasher, MicroHood, Gas Oven, Refrigerator, Gas Water Heater
Exterior
Garage Spaces 2.0
Utilities Available Cable Connected, Gas
Building
Story Two
Foundation Block, Full
Water Municipal/City
Architectural Style TraditonalAmerican
Structure Type Brick
New Construction false
Schools
School District Indianapolis Public Schools
Others
Ownership Voluntary Fee
Acceptable Financing Conventional, FHA
Listing Terms Conventional, FHA
Read Less
Want to know what your home might be worth? Contact us for a FREE valuation!

Our team is ready to help you sell your home for the highest possible price ASAP

© 2024 Listings courtesy of MIBOR as distributed by MLS GRID. All Rights Reserved.





