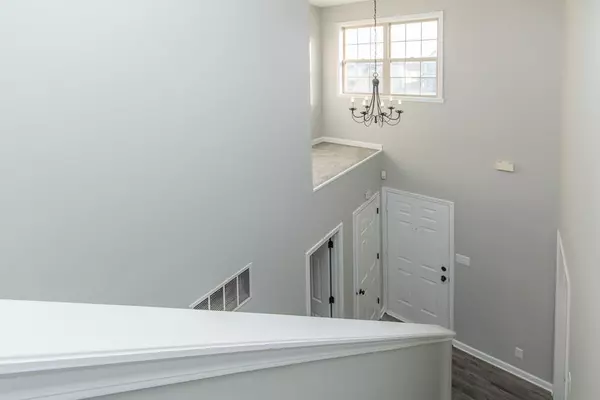$220,000
$220,000
For more information regarding the value of a property, please contact us for a free consultation.
10014 Sandover LN Indianapolis, IN 46236
4 Beds
3 Baths
2,823 SqFt
Key Details
Sold Price $220,000
Property Type Single Family Home
Sub Type Single Family Residence
Listing Status Sold
Purchase Type For Sale
Square Footage 2,823 sqft
Price per Sqft $77
Subdivision Watson Farms
MLS Listing ID 21617224
Sold Date 03/08/19
Bedrooms 4
Full Baths 2
Half Baths 1
HOA Fees $26/ann
Year Built 1998
Tax Year 2017
Lot Size 0.434 Acres
Acres 0.434
Property Description
NO Detail has been left behind during the renovation of this BEAUTIFUL two story waterfront retreat!
You will feel right at home in this fully updated, spacious 4 bedroom/2.5 bath home with its trendy, calming gray color pallet throughout & updated laminate flooring, carpet, lighting & brand new stainless steel appliances AND a NEW ROOF all with a fully open basement to make your own! Just wait until you see your private retreat in the back yard with a covered stone gazebo, raised garden and large extended stone fire pit that looks out to a peaceful pond view, this home is perfect for entertaining & enjoying the warm Indiana summer nights! Feel confident in your new home purchase w/ a 12 month home warranty! Nothing to worry about here!
Location
State IN
County Marion
Rooms
Basement Full, Roughed In, Unfinished, Daylight/Lookout Windows
Interior
Interior Features Attic Pull Down Stairs, Walk-in Closet(s), Storms Some, Windows Thermal, Wood Work Painted
Heating Forced Air
Cooling Central Air
Fireplaces Number 1
Fireplaces Type Family Room, Gas Log
Equipment Smoke Detector, Sump Pump, Water-Softener Owned
Fireplace Y
Appliance Dishwasher, Disposal, MicroHood, Electric Oven, Refrigerator
Exterior
Exterior Feature Driveway Concrete, Fire Pit
Parking Features Attached
Garage Spaces 3.0
Building
Lot Description Cul-De-Sac, Irregular, Pond, Sidewalks, Tree Mature
Story Two
Foundation Concrete Perimeter
Sewer Sewer Connected
Water Public
Architectural Style TraditonalAmerican, Two Story
Structure Type Vinyl Siding
New Construction false
Others
HOA Fee Include Entrance Common,Insurance,Maintenance,Pool
Ownership MandatoryFee
Read Less
Want to know what your home might be worth? Contact us for a FREE valuation!

Our team is ready to help you sell your home for the highest possible price ASAP

© 2025 Listings courtesy of MIBOR as distributed by MLS GRID. All Rights Reserved.





