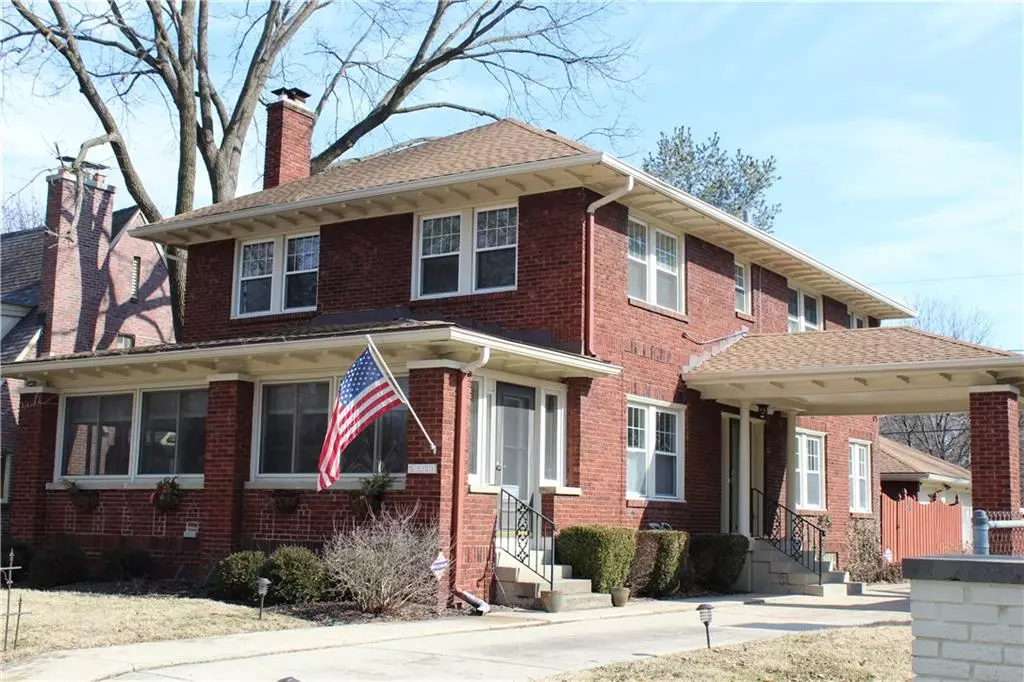$497,000
$499,900
0.6%For more information regarding the value of a property, please contact us for a free consultation.
5131 N Delaware ST Indianapolis, IN 46205
3 Beds
4 Baths
3,483 SqFt
Key Details
Sold Price $497,000
Property Type Single Family Home
Sub Type Single Family Residence
Listing Status Sold
Purchase Type For Sale
Square Footage 3,483 sqft
Price per Sqft $142
Subdivision Ambleside
MLS Listing ID 21617034
Sold Date 05/15/19
Bedrooms 3
Full Baths 3
Half Baths 1
Year Built 1926
Tax Year 2018
Lot Size 7,788 Sqft
Acres 0.1788
Property Description
Rock solid 3 bedroom, 3 1/2 bath on quiet, desirable Delaware. Non-thru, treelined street. TLC through out. Updated master bath with heated floors, raised double vanities, enlarged shower, walk-in closet for her, separate closet for him, 2nd floor laundry. Finished bsmt with family room, office, 2nd laundry, wet bar and bath - great for guests or boomerang kids. Rare 3 car garage. Fenced low-maintenance yard with koi pond, deck, hot tub. Separate spaces for everybody. 1st floor sunrm with separate heat is used year-round. Super-sized dining room. Wine cellar. Great floor plan. Lots of light. Porte-cochere. Walk to schools, restaurants, trails. Care everywhere. Lots of bonuses!
Location
State IN
County Marion
Rooms
Basement Finished, Full
Interior
Interior Features Attic Pull Down Stairs, Built In Book Shelves, Hardwood Floors, Wet Bar, Windows Thermal, Wood Work Painted
Heating Forced Air
Cooling Central Air
Fireplaces Number 1
Fireplaces Type Gas Log, Gas Starter, Living Room, Masonry
Equipment Hot Tub, Radon System, Security Alarm Paid, Smoke Detector, Sump Pump, Programmable Thermostat, WetBar, Water Purifier, Water-Softener Owned
Fireplace Y
Appliance Gas Cooktop, Dishwasher, Dryer, Disposal, LndryCnUnt, Microwave, Oven, Refrigerator, Washer
Exterior
Exterior Feature Driveway Concrete, Fence Partial, Fence Privacy
Parking Features Detached, Other
Garage Spaces 3.0
Building
Lot Description Sidewalks, Street Lights, Trees Small
Story Two
Foundation Block
Sewer Sewer Connected
Water Public
Architectural Style TraditonalAmerican, Two Story
Structure Type Brick,Shingle/Shake
New Construction false
Others
Ownership VoluntaryFee
Read Less
Want to know what your home might be worth? Contact us for a FREE valuation!

Our team is ready to help you sell your home for the highest possible price ASAP

© 2025 Listings courtesy of MIBOR as distributed by MLS GRID. All Rights Reserved.





