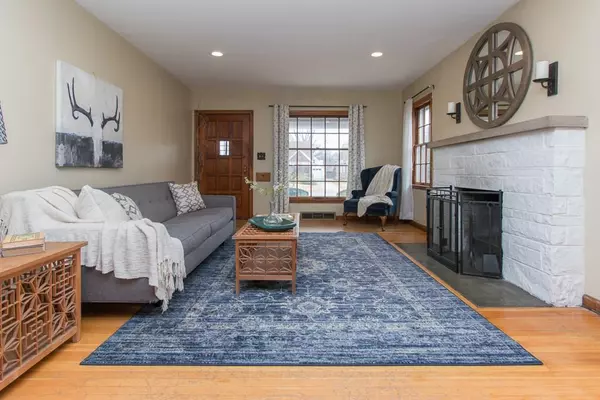$160,000
$159,000
0.6%For more information regarding the value of a property, please contact us for a free consultation.
1206 N Leland AVE Indianapolis, IN 46219
3 Beds
2 Baths
2,364 SqFt
Key Details
Sold Price $160,000
Property Type Single Family Home
Sub Type Single Family Residence
Listing Status Sold
Purchase Type For Sale
Square Footage 2,364 sqft
Price per Sqft $67
Subdivision W G Justus
MLS Listing ID 21618802
Sold Date 03/11/19
Bedrooms 3
Full Baths 1
Half Baths 1
Year Built 1941
Tax Year 2017
Lot Size 7,274 Sqft
Acres 0.167
Property Description
Meet Donnie, a brick 1940s bungalow near all things Irvington, just on the other side of 10th in Community Heights.
Happy kitchen with cool breakfast nook (if this doesn't inspire you to whip up something sweet, I don't know what will.)Lots of extras here: a garage PLUS a carport great for having friends over. 2 bedrooms PLUS a bonus room you could use as an office or studio or yoga space—you name it. LOVE the remodeled kitchen with its checkerboard Rich paint colors provide the perfect backdrop for your art and furniture The neighborhood is a charming slice of Midwest Americana. You like Elleberger Park? Then you'll love this location. Whether you're downsizing or just starting out,or somewhere inbetween, you'll fall in love with Donnie.
Location
State IN
County Marion
Rooms
Basement Daylight/Lookout Windows
Interior
Interior Features Attic Access, Built In Book Shelves, Hardwood Floors, Screens Complete
Heating Forced Air
Cooling Central Air
Fireplaces Number 2
Fireplaces Type Family Room, Living Room, Woodburning Fireplce, Other
Equipment Smoke Detector, Sump Pump
Fireplace Y
Appliance Dishwasher, MicroHood, Gas Oven, Refrigerator
Exterior
Exterior Feature Driveway Concrete, Fence Full Rear
Parking Features Carport, Detached
Garage Spaces 2.0
Building
Lot Description Street Lights, Tree Mature
Story One
Foundation Block
Sewer Sewer Connected
Water Public
Architectural Style Bungalow/Shotgun
Structure Type Aluminum Siding,Brick
New Construction false
Others
Ownership NoAssoc
Read Less
Want to know what your home might be worth? Contact us for a FREE valuation!

Our team is ready to help you sell your home for the highest possible price ASAP

© 2024 Listings courtesy of MIBOR as distributed by MLS GRID. All Rights Reserved.





