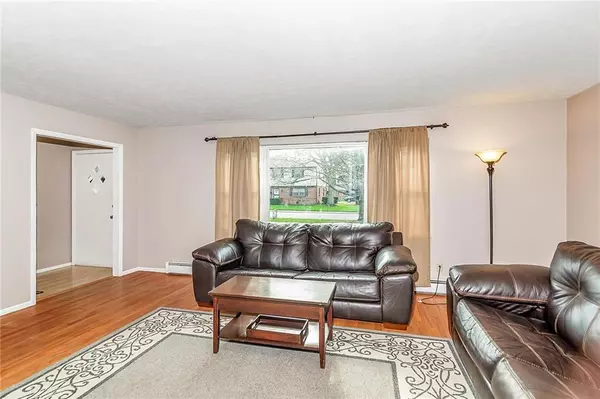$168,000
$174,900
3.9%For more information regarding the value of a property, please contact us for a free consultation.
1429 N BANCROFT ST Indianapolis, IN 46201
4 Beds
3 Baths
3,219 SqFt
Key Details
Sold Price $168,000
Property Type Single Family Home
Sub Type Single Family Residence
Listing Status Sold
Purchase Type For Sale
Square Footage 3,219 sqft
Price per Sqft $52
Subdivision Hurt & Currys Bancroft
MLS Listing ID 21632203
Sold Date 05/31/19
Bedrooms 4
Full Baths 1
Half Baths 2
Year Built 1963
Tax Year 2018
Lot Size 10,497 Sqft
Acres 0.241
Property Description
YOU FOUND IT! Welcome home to your BEAUTIFUL 4 bedroom 2-story with full basement, attached garage, & fenced in backyard! Your perfect location awaits, a short distance to the hopping Irvington scene or only minutes to all of the luxuries of Downtown. Don't feel like going out? Then stay in and cook a wonderful meal in the updated open kitchen, relax by the woodburn fireplace, or entertain some of your family & friends in the fully fenced backyard on your amazing deck! You'll have plenty of room, 4 HUGE bedrooms to be exact, a full basement with multiple rooms (making for the PERFECT future workout room, home theatre, or even more entertaining space), attached garage, & even more storage space in the shed out back. You're going to love it!
Location
State IN
County Marion
Rooms
Basement Full
Kitchen Breakfast Bar, Kitchen Updated, Pantry
Interior
Interior Features Attic Access, Hardwood Floors, Screens Complete, Windows Thermal, Windows Vinyl, Wood Work Painted
Heating Hot Water
Cooling Central Air, Ceiling Fan(s)
Fireplaces Number 1
Fireplaces Type Family Room, Woodburning Fireplce
Equipment Radon System, Security Alarm Monitored, Security Alarm Paid, Smoke Detector
Fireplace Y
Appliance Dishwasher, Microwave, Electric Oven, Double Oven, Refrigerator
Exterior
Exterior Feature Driveway Concrete, Fence Full Rear, Fence Privacy, Storage
Parking Features Attached
Garage Spaces 1.0
Building
Lot Description Corner, Tree Mature
Story Two
Foundation Block
Sewer Sewer Connected
Water Public
Architectural Style TraditonalAmerican
Structure Type Brick,Wood
New Construction false
Others
Ownership NoAssoc
Read Less
Want to know what your home might be worth? Contact us for a FREE valuation!

Our team is ready to help you sell your home for the highest possible price ASAP

© 2024 Listings courtesy of MIBOR as distributed by MLS GRID. All Rights Reserved.





