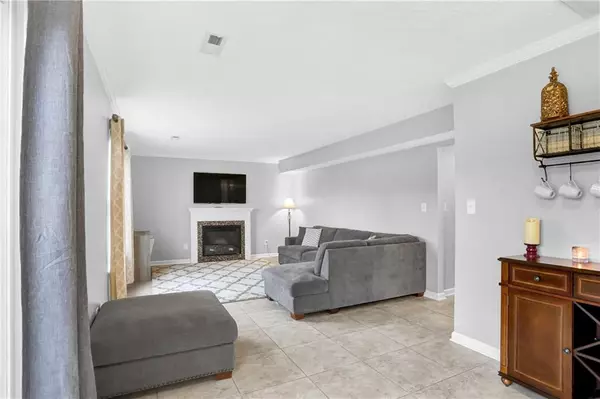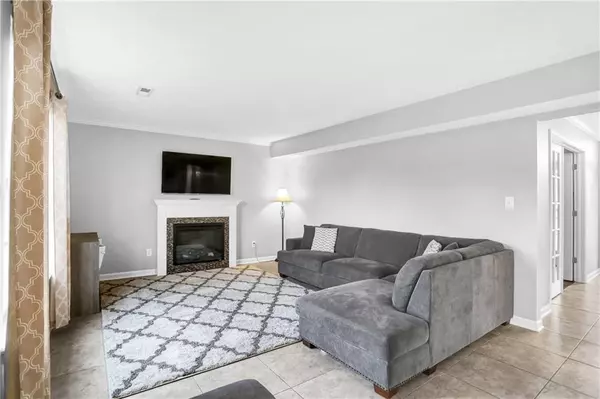$215,000
$214,000
0.5%For more information regarding the value of a property, please contact us for a free consultation.
10129 Gate DR Indianapolis, IN 46239
4 Beds
3 Baths
2,112 SqFt
Key Details
Sold Price $215,000
Property Type Single Family Home
Sub Type Single Family Residence
Listing Status Sold
Purchase Type For Sale
Square Footage 2,112 sqft
Price per Sqft $101
Subdivision Irongate
MLS Listing ID 21626011
Sold Date 04/15/19
Bedrooms 4
Full Baths 2
Half Baths 1
HOA Fees $20/ann
Year Built 2002
Tax Year 2018
Lot Size 0.354 Acres
Acres 0.354
Property Description
If you are looking for Turn-Key, look no further! You will Feel at HOME from the moment that you enter. The recently updated Kitchen serves smiles with white cabinets, granite counter-tops and stainless steel appliances. Make memories warming by the Fireplace. The main floor Office with French Doors can be adapted to fit your needs. Dreamy Master Suite incl a separate sitting area. Updated Master Bath has garden tub & walk-in shower. Enjoy quiet spring evenings on the newly expanded patio with attached Cantilever Umbrella. The whole house was freshly painted & newly carpeted. Other updates incl HVAC, water heater, water softener, crown molding & more, see full list attached. This is Everything a Home should be - Don't miss out!
Location
State IN
County Marion
Rooms
Kitchen Breakfast Bar, Kitchen Eat In, Kitchen Updated, Pantry
Interior
Interior Features Attic Access, Walk-in Closet(s), Hardwood Floors, Wood Work Painted
Heating Forced Air
Cooling Central Air
Fireplaces Number 1
Fireplaces Type Electric, Family Room
Equipment Security Alarm Paid, Smoke Detector, Water-Softener Owned
Fireplace Y
Appliance Dishwasher, Disposal, MicroHood, Electric Oven, Refrigerator
Exterior
Exterior Feature Barn Mini, Driveway Concrete, Fence Full Rear
Parking Features Attached
Garage Spaces 2.0
Building
Lot Description Curbs, Sidewalks, Street Lights
Story Two
Foundation Slab
Sewer Sewer Connected
Water Public
Architectural Style TraditonalAmerican
Structure Type Brick,Vinyl Siding
New Construction false
Others
HOA Fee Include Association Home Owners,Entrance Common,Insurance,Maintenance
Ownership MandatoryFee
Read Less
Want to know what your home might be worth? Contact us for a FREE valuation!

Our team is ready to help you sell your home for the highest possible price ASAP

© 2024 Listings courtesy of MIBOR as distributed by MLS GRID. All Rights Reserved.





