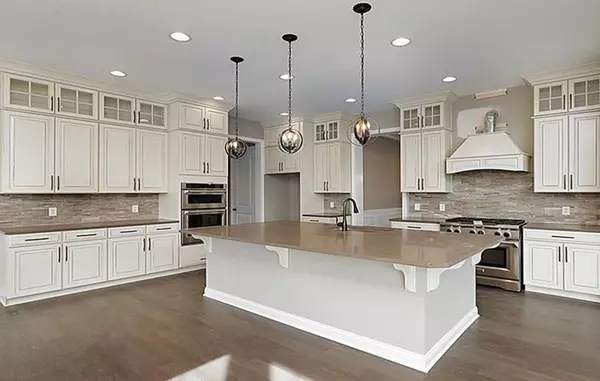$475,000
$499,995
5.0%For more information regarding the value of a property, please contact us for a free consultation.
10452 Vermillion DR Fishers, IN 46040
5 Beds
5 Baths
5,347 SqFt
Key Details
Sold Price $475,000
Property Type Single Family Home
Sub Type Single Family Residence
Listing Status Sold
Purchase Type For Sale
Square Footage 5,347 sqft
Price per Sqft $88
Subdivision Vermillion
MLS Listing ID 21625704
Sold Date 09/25/19
Bedrooms 5
Full Baths 4
Half Baths 1
HOA Fees $45/ann
Year Built 2019
Tax Year 2018
Lot Size 0.370 Acres
Acres 0.37
Property Description
Well appointed Drayton in The Woods at Vermillion. You are greeted by a large foyer with nearby formal dining room & private Den. 2 story Great Room features gas fireplace & is open to Huge Luxury Kitchen w/ massive Center Island, breakfast nook & sunny morning room. Upstairs includes 4 large bedrooms highlighted by the Master Suite with deluxe shower, dual sinks, large WI Closet & sitting room. Lower level has space to entertain, 5th bedroom with full bath, and exercise room. Amazing outdoor living space with Covered porch! Community is located just outside the hustle & bustle of Fishers, yet convenient to parks, restaurants, workout facilities & great schools. Photos shown may be artist rendering, model home or of same model.
Location
State IN
County Hamilton
Rooms
Basement 9 feet+Ceiling, Finished, Egress Window(s)
Kitchen Center Island, Kitchen Eat In, Pantry WalkIn
Interior
Interior Features Raised Ceiling(s), Tray Ceiling(s), Walk-in Closet(s), Hardwood Floors, Windows Vinyl, Wood Work Painted
Heating Forced Air
Cooling Central Air
Fireplaces Number 1
Fireplaces Type Gas Log, Gas Starter, Great Room
Equipment Network Ready, Multiple Phone Lines, Smoke Detector, Sump Pump, Programmable Thermostat
Fireplace Y
Appliance Gas Cooktop, Dishwasher, Disposal, Microwave, Oven, Range Hood
Exterior
Exterior Feature Driveway Concrete, Pool Community
Parking Features Attached
Garage Spaces 3.0
Building
Lot Description Sidewalks, Storm Sewer, Trees Small
Story Two
Foundation Concrete Perimeter
Sewer Sewer Connected
Water Public
Architectural Style TraditonalAmerican, Two Story
Structure Type Brick,Cement Siding
New Construction true
Others
HOA Fee Include Association Builder Controls,Entrance Common,Insurance,Maintenance,Snow Removal
Ownership MandatoryFee
Read Less
Want to know what your home might be worth? Contact us for a FREE valuation!

Our team is ready to help you sell your home for the highest possible price ASAP

© 2025 Listings courtesy of MIBOR as distributed by MLS GRID. All Rights Reserved.





