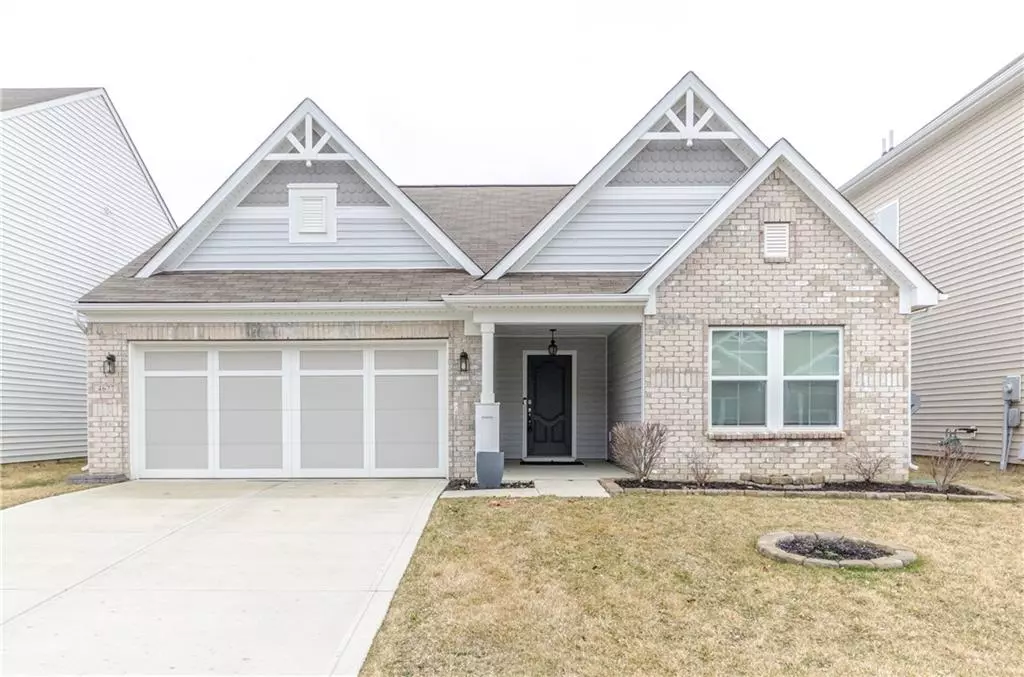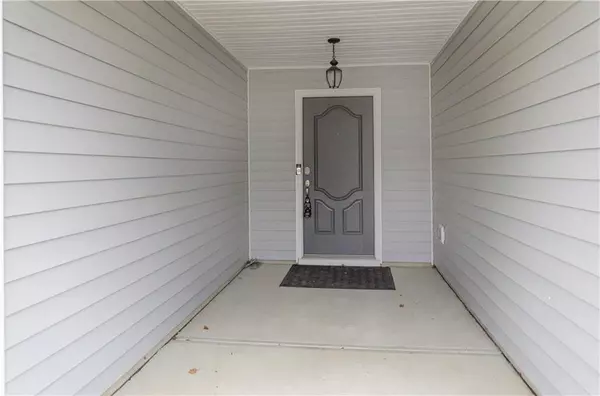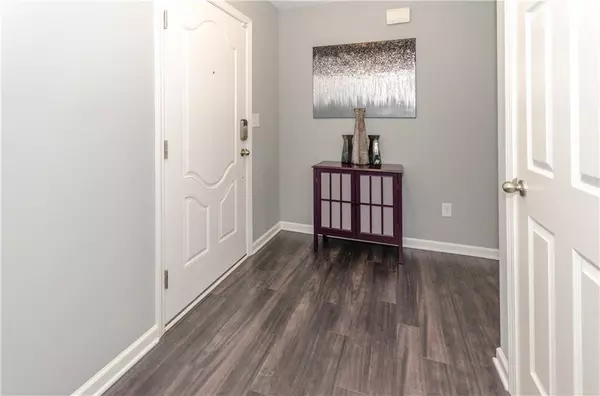$200,000
$200,000
For more information regarding the value of a property, please contact us for a free consultation.
4677 Indigo Blue BLVD Whitestown, IN 46075
3 Beds
2 Baths
1,447 SqFt
Key Details
Sold Price $200,000
Property Type Single Family Home
Sub Type Single Family Residence
Listing Status Sold
Purchase Type For Sale
Square Footage 1,447 sqft
Price per Sqft $138
Subdivision Walker Farms
MLS Listing ID 21628087
Sold Date 04/26/19
Bedrooms 3
Full Baths 2
HOA Fees $16
Year Built 2015
Tax Year 2018
Lot Size 7,405 Sqft
Acres 0.17
Property Description
Better than new 3BR/2BA ranch home that shows like a model. The open floor plan offers a beautifully appointed kitchen w/granite counter tops, subway tile backsplash, brkfst bar, brkfst area & stainless applcs. The vaulted GR features a cozy woodbrng frplc & is open to the formal dining room & kitchen. Spacious mstr ste w/WIC, tub/shower combo, double sinks & tile floors. Split floorplan with 2 additional bedrooms & nice hall bath. The lawn is already established & custom blackout blinds already installed thruout so you can just move in & enjoy. Relax on your paver patio overlooking the back yard & pond. We are in Indiana but don't let tornadoes scare you, this home includes a storm shelter built into the garage floor for your safety.
Location
State IN
County Boone
Rooms
Kitchen Breakfast Bar, Pantry WalkIn
Interior
Interior Features Cathedral Ceiling(s), Walk-in Closet(s), Screens Complete, Windows Thermal, Windows Vinyl, Wood Work Painted
Heating Forced Air
Cooling Central Air
Fireplaces Number 1
Fireplaces Type Great Room, Woodburning Fireplce
Equipment Security Alarm Paid, Smoke Detector
Fireplace Y
Appliance Dishwasher, Disposal, MicroHood, Electric Oven
Exterior
Exterior Feature Driveway Concrete
Parking Features Attached
Garage Spaces 2.0
Building
Lot Description Pond, Trees Small
Story One
Foundation Slab
Sewer Sewer Connected
Water Public
Architectural Style Ranch
Structure Type Brick,Vinyl Siding
New Construction false
Others
HOA Fee Include Insurance,Maintenance,ParkPlayground,Pool
Ownership MandatoryFee
Read Less
Want to know what your home might be worth? Contact us for a FREE valuation!

Our team is ready to help you sell your home for the highest possible price ASAP

© 2024 Listings courtesy of MIBOR as distributed by MLS GRID. All Rights Reserved.





