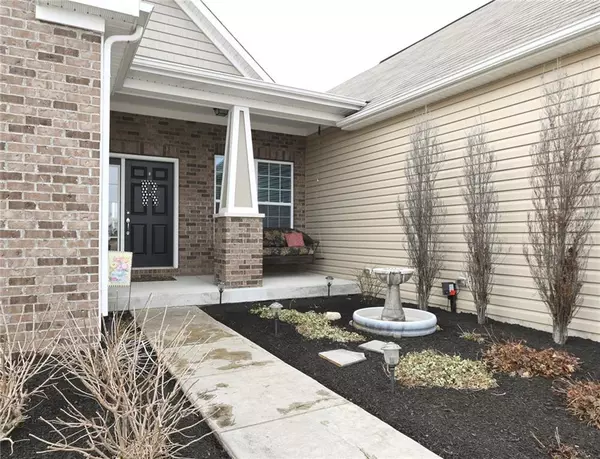$347,000
$346,900
For more information regarding the value of a property, please contact us for a free consultation.
1267 Cliff View DR Westfield, IN 46074
3 Beds
3 Baths
3,270 SqFt
Key Details
Sold Price $347,000
Property Type Single Family Home
Sub Type Single Family Residence
Listing Status Sold
Purchase Type For Sale
Square Footage 3,270 sqft
Price per Sqft $106
Subdivision Waters Edge At Springmill
MLS Listing ID 21630509
Sold Date 04/30/19
Bedrooms 3
Full Baths 3
HOA Fees $41/qua
HOA Y/N Yes
Year Built 2013
Tax Year 2018
Lot Size 8,276 Sqft
Acres 0.19
Property Description
You want it all..and now you can have it! This well-thought-out, 3 bed/3 fl bath, enhanced home has so many special features - simply cannot list them all. Ask your Realtor for the Updates/Info sheet. Open concept great room & incredible kitchen w/ dble ovens, island brkf bar, coffee bar, w/in pantry, subway tiles and more! Tile/Eng HW floors in main living areas, TWO walk-in showers, finished basement w/ egress, family room, full bath and kitchenette. Prof landscaping, stamped concrete patio w/ canopy pergola, fountain in front and water view from dining room and guest bedroom. Large Master ensuite w/ gorgeous walk in shower, dble sinks and w/in closet. From sur sound to Dual heating sys this home has it all. Welcome home!!
Location
State IN
County Hamilton
Rooms
Basement Ceiling - 9+ feet, Finished, Partial, Egress Window(s), Sump Pump w/Backup
Main Level Bedrooms 3
Kitchen Kitchen Updated
Interior
Interior Features Attic Pull Down Stairs, Walk-in Closet(s), Windows Thermal, Breakfast Bar, Bath Sinks Double Main, Entrance Foyer, Network Ready, Center Island, Pantry, Programmable Thermostat, Surround Sound Wiring
Cooling Central Electric
Fireplaces Number 1
Fireplaces Type Blower Fan, Gas Log, Great Room
Equipment Security Alarm Paid, Smoke Alarm
Fireplace Y
Appliance Electric Cooktop, Dishwasher, Dryer, Disposal, MicroHood, Double Oven, Bar Fridge, Refrigerator, Washer, Electric Water Heater, Water Softener Owned
Exterior
Exterior Feature Water Feature Fountain
Garage Spaces 2.0
Waterfront true
Building
Story One
Foundation Block, Partial
Water Municipal/City
Architectural Style Ranch
Structure Type Brick, Vinyl Siding
New Construction false
Schools
School District Westfield-Washington Schools
Others
HOA Fee Include Association Builder Controls
Ownership Mandatory Fee,Other/See Remarks
Acceptable Financing Conventional, FHA
Listing Terms Conventional, FHA
Read Less
Want to know what your home might be worth? Contact us for a FREE valuation!

Our team is ready to help you sell your home for the highest possible price ASAP

© 2024 Listings courtesy of MIBOR as distributed by MLS GRID. All Rights Reserved.






