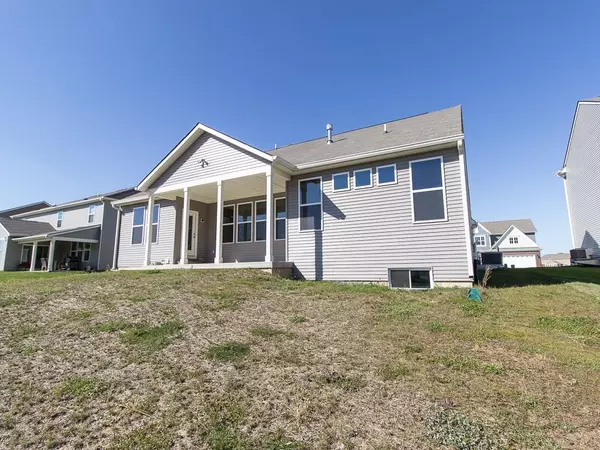$360,000
$379,900
5.2%For more information regarding the value of a property, please contact us for a free consultation.
10149 Goose Rock LN Indianapolis, IN 46239
3 Beds
3 Baths
4,550 SqFt
Key Details
Sold Price $360,000
Property Type Single Family Home
Sub Type Single Family Residence
Listing Status Sold
Purchase Type For Sale
Square Footage 4,550 sqft
Price per Sqft $79
Subdivision Fox Hollow
MLS Listing ID 21604089
Sold Date 05/02/19
Bedrooms 3
Full Baths 3
HOA Fees $41/ann
HOA Y/N Yes
Year Built 2017
Tax Year 2017
Lot Size 10,149 Sqft
Acres 0.233
Property Description
Amazing home with every upgrade imaginable. 3 bedroom/2 bath main-level living. Bonus room with full bath could be used as a 4th bedroom suite. Open gourmet kitchen offers double ovens, gas range, SS appliances, walk-in pantry and large island with granite counters. Great room offers 11' ceilings, gas fireplace, and wall of windows. Spacious master with tray ceiling, two sinks with granite counters, deluxe tile shower, and walk-in closet. Custom built-in storage, hardwood floors, and beautiful finishes throughout the home. Private covered back patio overlooks mature trees with water views. Large full basement offers plenty of opportunity to add additional living space. Basement plumbed for additional bath. This beautiful home has it all!
Location
State IN
County Marion
Rooms
Basement Full, Roughed In, Unfinished
Main Level Bedrooms 3
Kitchen Kitchen Updated
Interior
Interior Features Raised Ceiling(s), Walk-in Closet(s), Hardwood Floors, Screens Complete, Paddle Fan, Hi-Speed Internet Availbl, Network Ready, Center Island, Pantry
Heating Forced Air, Electric, Gas
Cooling Central Electric
Fireplaces Number 1
Fireplaces Type Gas Log, Great Room
Equipment Smoke Alarm
Fireplace Y
Appliance Gas Cooktop, Dishwasher, Disposal, Microwave, Double Oven, Refrigerator, Electric Water Heater
Exterior
Exterior Feature Tennis Community
Garage Spaces 3.0
Utilities Available Gas Nearby
Building
Story Two
Foundation Poured Concrete
Water Municipal/City
Architectural Style Ranch
Structure Type Brick, Vinyl With Brick
New Construction false
Schools
School District Franklin Township Com Sch Corp
Others
HOA Fee Include Association Home Owners, Clubhouse, Entrance Common, Management
Ownership Mandatory Fee
Acceptable Financing Conventional, FHA
Listing Terms Conventional, FHA
Read Less
Want to know what your home might be worth? Contact us for a FREE valuation!

Our team is ready to help you sell your home for the highest possible price ASAP

© 2024 Listings courtesy of MIBOR as distributed by MLS GRID. All Rights Reserved.






