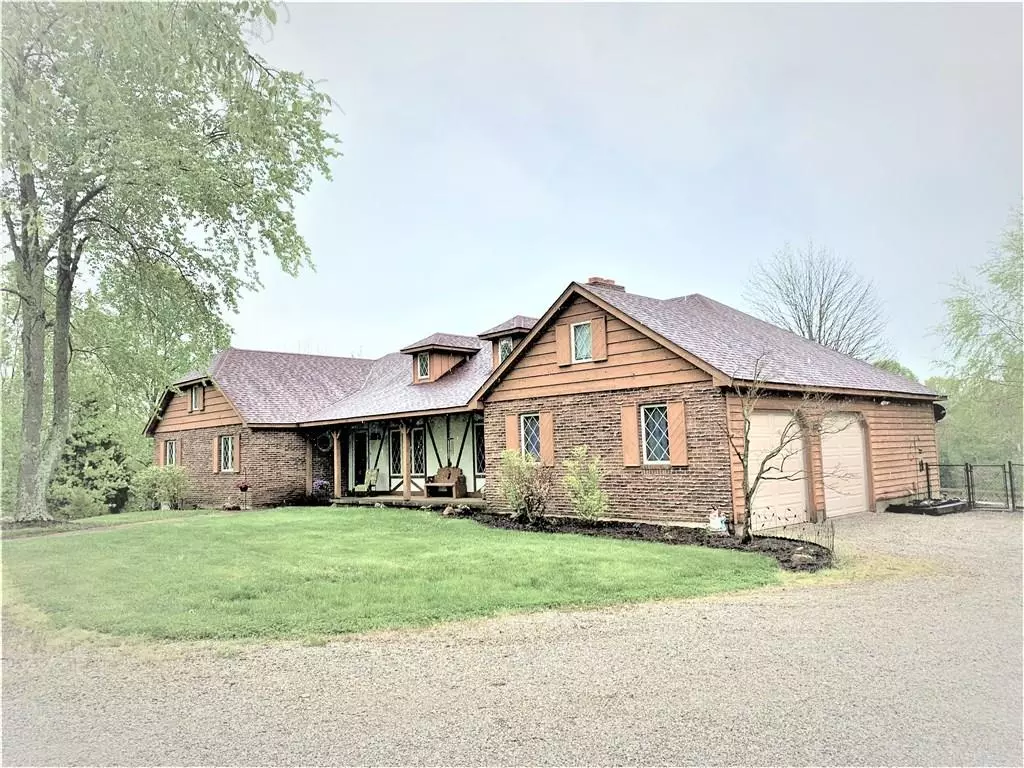$460,000
$500,000
8.0%For more information regarding the value of a property, please contact us for a free consultation.
25042 Rail Fence RD Oldenburg, IN 47036
3 Beds
5 Baths
4,945 SqFt
Key Details
Sold Price $460,000
Property Type Single Family Home
Sub Type Single Family Residence
Listing Status Sold
Purchase Type For Sale
Square Footage 4,945 sqft
Price per Sqft $93
Subdivision No Subdivision
MLS Listing ID 21639674
Sold Date 09/23/19
Bedrooms 3
Full Baths 4
Half Baths 1
Year Built 1989
Tax Year 2018
Lot Size 31.500 Acres
Acres 31.5
Property Description
House, Barns and 31.5 acres of gentle rolling hills, wooded area, and pond. Plenty of room to hunt & play. Relax and Enjoy the breathtaking views from the 16x16 screened-in porch or enjoy watching the abundance of deer and other wildlife from the large front porch. Open concept - living room has stone wood burning fireplace and vaulted ceiling. Large kitchen has island and adjoins the dining area with ample space. Walk-Out Basement complete with 2nd kitchen, large family room w/game area, 3 bonus rooms, full bath, wood burning fireplace and workshop. 6-panel stained interior doors. 36x20 Horse Barn w/ 3 horse stalls, tack room, and lean-to, 40x21 barn w/attached lean-to, and 60X30 Pole Barn w/workshop and lean-to. 1345 ft. road frontage.
Location
State IN
County Franklin
Rooms
Basement Full, Partial, Walk Out
Kitchen Breakfast Bar, Kitchen Country, Pantry
Interior
Interior Features Attic Access, Built In Book Shelves, Walk-in Closet(s), Screens Some, Windows Wood, Wood Work Painted
Heating Geothermal
Cooling Central Air, Ceiling Fan(s), Geothermal
Fireplaces Number 2
Fireplaces Type Basement, Living Room, Masonry
Equipment Iron Filter, Satellite Dish Rented, Smoke Detector
Fireplace Y
Appliance Dishwasher, Dryer, Electric Oven, Washer
Exterior
Exterior Feature Barn Horse, Barn Pole, Barn Storage, Out Building With Utilities
Parking Features Attached
Garage Spaces 2.0
Building
Lot Description Pond, Not In Subdivision, Tree Mature, Wooded
Story 1 Leveland + Loft
Foundation Concrete Perimeter, Concrete Perimeter
Sewer Septic Tank
Water Public
Architectural Style TraditonalAmerican
Structure Type Brick,Wood
New Construction false
Others
Ownership NoAssoc
Read Less
Want to know what your home might be worth? Contact us for a FREE valuation!

Our team is ready to help you sell your home for the highest possible price ASAP

© 2024 Listings courtesy of MIBOR as distributed by MLS GRID. All Rights Reserved.






