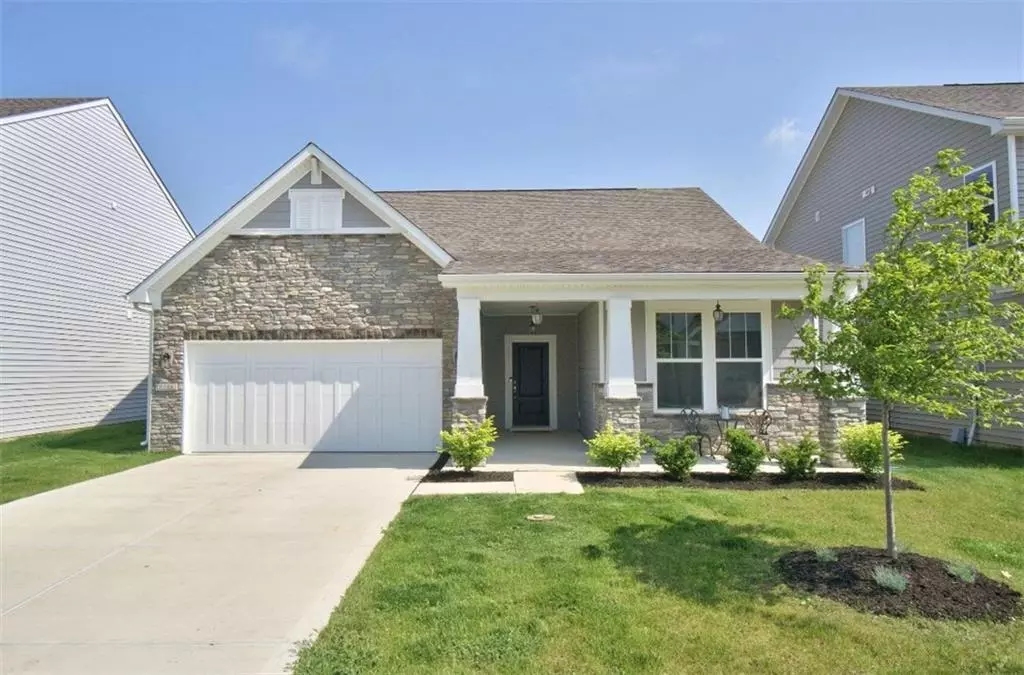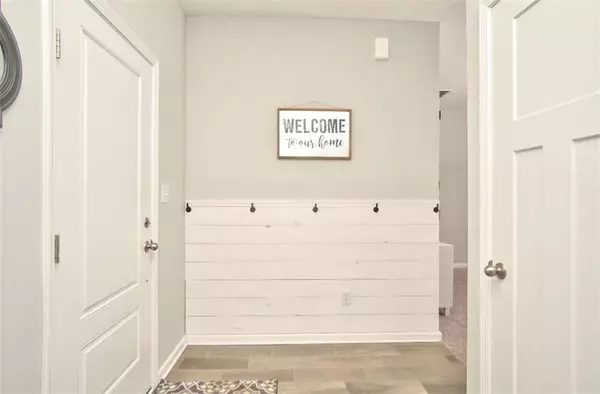$218,900
$220,000
0.5%For more information regarding the value of a property, please contact us for a free consultation.
5786 Waterstone WAY Whitestown, IN 46075
3 Beds
2 Baths
1,504 SqFt
Key Details
Sold Price $218,900
Property Type Single Family Home
Sub Type Single Family Residence
Listing Status Sold
Purchase Type For Sale
Square Footage 1,504 sqft
Price per Sqft $145
Subdivision Walker Farms
MLS Listing ID 21643363
Sold Date 09/06/19
Bedrooms 3
Full Baths 2
HOA Fees $29/ann
Year Built 2017
Tax Year 2017
Lot Size 5,662 Sqft
Acres 0.13
Property Description
Built in 2017, this nearly new home offers every comfort feature while providing the uptmost luxurious upgrades throughout! 3BR/2BA, 9'ceilings, stunning cabinetry, granite countertops, SS appliances, kitchen island, recessed lighting, cozy fireplace, enlarged owner's suite w/vaulted ceiling, walk-in closet & en-suite w/double vanity, tiled spa shower w/dual shower heads, marble vanities in both baths, laundry rm, enlarged patio & so much more. Beautiful community w/pool, playgrounds, walking trails, & dog park! Country setting w/shopping, dining, and entertaining at your fingertips! Easy access to 65/465/865 & new town aquatic center under construction around the corner! Be ready to fall in love w/this craftsman style ranch! Welcome home!!
Location
State IN
County Boone
Rooms
Kitchen Breakfast Bar, Pantry
Interior
Interior Features Attic Access, Raised Ceiling(s), Vaulted Ceiling(s), Walk-in Closet(s), Hardwood Floors, Windows Vinyl
Cooling Central Air
Fireplaces Number 1
Fireplaces Type Gas Log, Gas Starter, Great Room
Equipment Smoke Detector, Programmable Thermostat
Fireplace Y
Appliance Dishwasher, ENERGY STAR Qualified Appliances, Disposal, Microwave, Electric Oven
Exterior
Exterior Feature Driveway Concrete, Pool Community
Parking Features Attached
Garage Spaces 2.0
Building
Lot Description Sidewalks, Street Lights, Rural In Subdivision, Trees Small
Story One
Foundation Concrete Perimeter, Slab
Sewer Sewer Connected
Water Public
Architectural Style Arts&Crafts/Craftsman, Ranch
Structure Type Vinyl With Stone
New Construction false
Others
HOA Fee Include Entrance Common,Maintenance,ParkPlayground,Pool,Management
Ownership MandatoryFee
Read Less
Want to know what your home might be worth? Contact us for a FREE valuation!

Our team is ready to help you sell your home for the highest possible price ASAP

© 2024 Listings courtesy of MIBOR as distributed by MLS GRID. All Rights Reserved.





