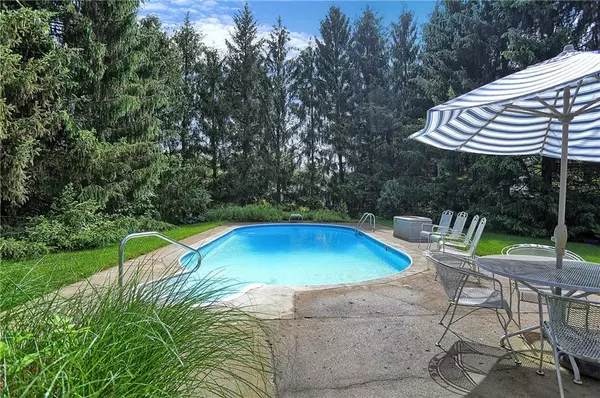$299,000
$299,900
0.3%For more information regarding the value of a property, please contact us for a free consultation.
7247 N Dean RD Indianapolis, IN 46240
3 Beds
3 Baths
1,959 SqFt
Key Details
Sold Price $299,000
Property Type Single Family Home
Sub Type Single Family Residence
Listing Status Sold
Purchase Type For Sale
Square Footage 1,959 sqft
Price per Sqft $152
Subdivision Steinmeier Farms
MLS Listing ID 21644786
Sold Date 07/18/19
Bedrooms 3
Full Baths 2
Half Baths 1
Year Built 1973
Tax Year 2018
Lot Size 0.345 Acres
Acres 0.345
Property Description
LOCATION, LOCATION! (Keystone at the Crossing) "Beautiful & Classy" describe this Brick Ranch with a Disney private rear yard that features a crystal blue water 16x32 In-ground Heated Swimming Pool. Now Enjoy every trip home everyday. Covered Front Porch. Large BRs. Great windows views. Stone Frplc, Full Size Dining Rm, Breakfast Nook w/open Bay Windows to Pool. New Kitchen Granite installed. Much of house and garage just painted (June 2019). 3 brs, 3 bathrooms. Large front room for den or really nice office. Family rm L shape to Kit. Full Laundry Rm. Beautiful stained Wood floors installed. Epoxy Painted Garage Floor (June 2019). Doors to Rear Patio ordered/being replaced. Gas Heat, C/A.
Location
State IN
County Marion
Rooms
Kitchen Kitchen Some Updates
Interior
Interior Features Built In Book Shelves, Hardwood Floors, Screens Some, Window Bay Bow, Windows Thermal, Wood Work Painted
Heating Forced Air
Cooling Central Air
Fireplaces Number 1
Fireplaces Type Family Room
Equipment Not Applicable
Fireplace Y
Appliance Dishwasher, Dryer, Disposal, Microwave, Electric Oven, Refrigerator, Washer
Exterior
Exterior Feature Barn Mini, Driveway Asphalt, In Ground Pool, Irrigation System
Parking Features Attached
Garage Spaces 2.0
Building
Lot Description Tree Mature, See Remarks
Story One
Foundation Crawl Space
Sewer Sewer Connected
Water Public
Architectural Style Ranch
Structure Type Brick
New Construction false
Others
Ownership MandatoryFee
Read Less
Want to know what your home might be worth? Contact us for a FREE valuation!

Our team is ready to help you sell your home for the highest possible price ASAP

© 2024 Listings courtesy of MIBOR as distributed by MLS GRID. All Rights Reserved.





