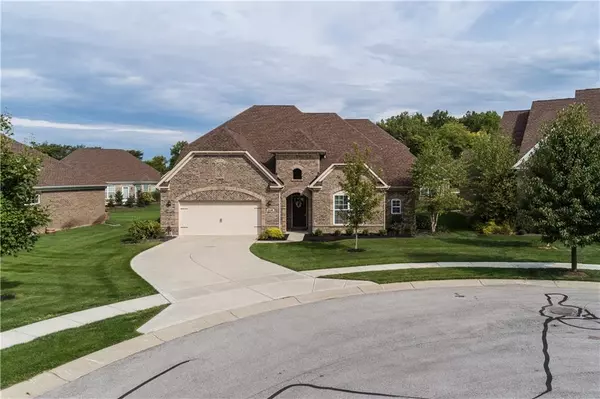$387,500
$394,900
1.9%For more information regarding the value of a property, please contact us for a free consultation.
6148 Royal Gate PL Indianapolis, IN 46237
3 Beds
4 Baths
2,885 SqFt
Key Details
Sold Price $387,500
Property Type Single Family Home
Sub Type Single Family Residence
Listing Status Sold
Purchase Type For Sale
Square Footage 2,885 sqft
Price per Sqft $134
Subdivision Abbey Road
MLS Listing ID 21666085
Sold Date 10/11/19
Bedrooms 3
Full Baths 3
Half Baths 1
HOA Fees $200/qua
Year Built 2014
Tax Year 2018
Lot Size 10,454 Sqft
Acres 0.24
Property Description
Stunning home w/brick façade located on cul-de-sac in desirable gated community! Vaulted ceilings enhance spaciousness of this open floor plan w/gourmet kit flowing into Great Rm. Eat-in Kit boasts lg center island w/granite countertops, abundance of upgraded cabinets, & a full set of appl incl double ovens. Mstr ste conveniently located on main level w/elegant walk-in tiled shower, raised double vanity, & walk-in closet. Office & addtl bdrm w/walk-in also located on main. Upstairs, you'll find a cozy loft area along with a 3rd bdrm & full bath, perfect for guest quarters. Relax on the covered back patio after a long day since your yard work is done for you here! The irrigation sys also keeps your lawn looking pristine. A perfect 10!
Location
State IN
County Marion
Rooms
Kitchen Center Island, Kitchen Eat In, Pantry WalkIn
Interior
Interior Features Raised Ceiling(s), Walk-in Closet(s), Windows Vinyl, Wood Work Painted
Heating Forced Air
Cooling Central Air
Fireplaces Number 1
Fireplaces Type Gas Log, Great Room
Equipment Security Alarm Monitored, Smoke Detector
Fireplace Y
Appliance Electric Cooktop, Dishwasher, Double Oven, Refrigerator
Exterior
Exterior Feature Driveway Concrete, Irrigation System
Parking Features Attached
Garage Spaces 2.0
Building
Lot Description Cul-De-Sac
Story 1 Leveland + Loft
Foundation Slab
Sewer Sewer Connected
Water Public
Architectural Style TraditonalAmerican
Structure Type Brick
New Construction false
Others
HOA Fee Include Clubhouse,Entrance Common,Lawncare,Maintenance,Snow Removal
Ownership MandatoryFee
Read Less
Want to know what your home might be worth? Contact us for a FREE valuation!

Our team is ready to help you sell your home for the highest possible price ASAP

© 2025 Listings courtesy of MIBOR as distributed by MLS GRID. All Rights Reserved.





