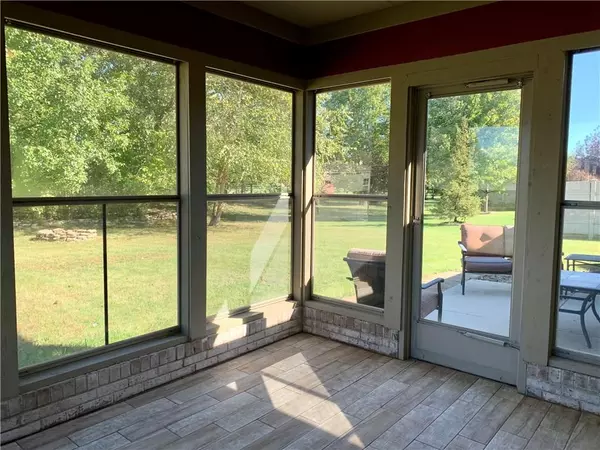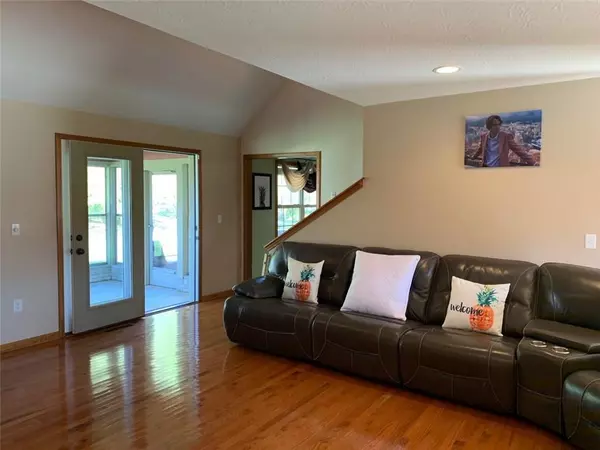$304,000
$306,000
0.7%For more information regarding the value of a property, please contact us for a free consultation.
4932 W Cedar Creek DR New Palestine, IN 46163
4 Beds
3 Baths
2,634 SqFt
Key Details
Sold Price $304,000
Property Type Single Family Home
Sub Type Single Family Residence
Listing Status Sold
Purchase Type For Sale
Square Footage 2,634 sqft
Price per Sqft $115
Subdivision Cedar Creek Estates
MLS Listing ID 21674824
Sold Date 12/18/19
Bedrooms 4
Full Baths 2
Half Baths 1
Year Built 2004
Tax Year 2018
Lot Size 0.320 Acres
Acres 0.32
Property Description
Stunning custom brick home on a tree lined lot. Three car oversized garage. Main floor master with Jacuzzi tub. Hardwood floors throughout the main level. ALL appliances including the top of line LG refrigerator stay for you! Three season room will be an excuse to enjoy the backyard throughout the year with private tree line, fire pit and patio too! Irrigation system will be lifesaver during hot Indiana summers! Home theater in loft/recreation room...across from upper level bedroom makes a great private space for family too! Surround sound throughout home. New HVAC 2019. Roof 2015. LG washer/dryer 2015. Come see it today!
Location
State IN
County Hancock
Rooms
Kitchen Kitchen Eat In, Kitchen Updated, Pantry
Interior
Interior Features Attic Access, Tray Ceiling(s), Vaulted Ceiling(s), Hardwood Floors, Windows Vinyl, Wood Work Stained
Cooling Central Air, Ceiling Fan(s)
Fireplaces Number 1
Fireplaces Type Gas Log, Great Room
Equipment Security Alarm Monitored, Smoke Detector, Sump Pump, Theater Equipment, Programmable Thermostat
Fireplace Y
Appliance Electric Cooktop, Dishwasher, Dryer, Disposal, Microwave, Electric Oven, Refrigerator, Washer
Exterior
Exterior Feature Driveway Concrete, Fire Pit, Irrigation System
Parking Features Attached
Garage Spaces 3.0
Building
Lot Description Sidewalks, Trees Small
Story One and One Half
Foundation Block
Sewer Sewer Connected
Water Public
Architectural Style Ranch, TraditonalAmerican
Structure Type Brick
New Construction false
Others
HOA Fee Include Maintenance
Ownership NoAssoc
Read Less
Want to know what your home might be worth? Contact us for a FREE valuation!

Our team is ready to help you sell your home for the highest possible price ASAP

© 2024 Listings courtesy of MIBOR as distributed by MLS GRID. All Rights Reserved.






