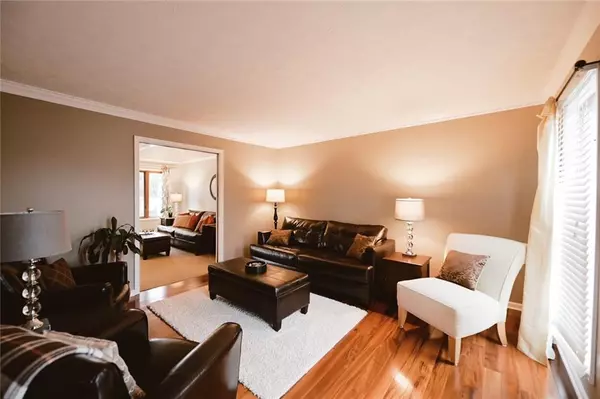$395,000
$395,000
For more information regarding the value of a property, please contact us for a free consultation.
8810 Sargent Creek CT Indianapolis, IN 46256
5 Beds
3 Baths
4,433 SqFt
Key Details
Sold Price $395,000
Property Type Single Family Home
Sub Type Single Family Residence
Listing Status Sold
Purchase Type For Sale
Square Footage 4,433 sqft
Price per Sqft $89
Subdivision Sargent Creek
MLS Listing ID 21678684
Sold Date 12/09/19
Bedrooms 5
Full Baths 3
HOA Fees $25/ann
Year Built 1989
Tax Year 2018
Lot Size 0.553 Acres
Acres 0.553
Property Description
Fabulous family home on over a 1/2 acre lot with pool! Fin bsmt w/ lg storage room. Main level bdrm with door to back deck and full, remodeled bath. Spacious FR with frplc and sliding glass door to your outdoor oasis. Newly remodeled open concept kitchen with a large island for additional counter space and social space. Master features lg remodeled bath with whirlpool tub, separate large walk in shower with double shower heads. All bdrms have lg walk in closets. New high efficiency furnace, new A/C, whole house electronic allergy air cleaner, please ask the listing agent for the extensive list of add-ons and new items throughout the interior and exterior of home.
Location
State IN
County Marion
Rooms
Basement Finished
Kitchen Pantry
Interior
Interior Features Attic Access, Cathedral Ceiling(s), Tray Ceiling(s), Walk-in Closet(s), Hardwood Floors, Screens Complete
Heating Forced Air
Cooling Central Air, Ceiling Fan(s)
Fireplaces Number 1
Fireplaces Type Gas Log
Equipment Security Alarm Paid, Sump Pump, Water-Softener Owned
Fireplace Y
Appliance Electric Cooktop, Dishwasher, Disposal, Microwave, Refrigerator
Exterior
Exterior Feature Driveway Concrete, Fence Full Rear, In Ground Pool
Parking Features Attached
Garage Spaces 2.0
Building
Lot Description Corner, Sidewalks, Street Lights, Tree Mature
Story Two
Foundation Concrete Perimeter
Sewer Sewer Connected
Water Public
Architectural Style TraditonalAmerican
Structure Type Brick,Cement Siding
New Construction false
Others
HOA Fee Include Association Home Owners,Maintenance,Snow Removal
Ownership MandatoryFee
Read Less
Want to know what your home might be worth? Contact us for a FREE valuation!

Our team is ready to help you sell your home for the highest possible price ASAP

© 2024 Listings courtesy of MIBOR as distributed by MLS GRID. All Rights Reserved.





