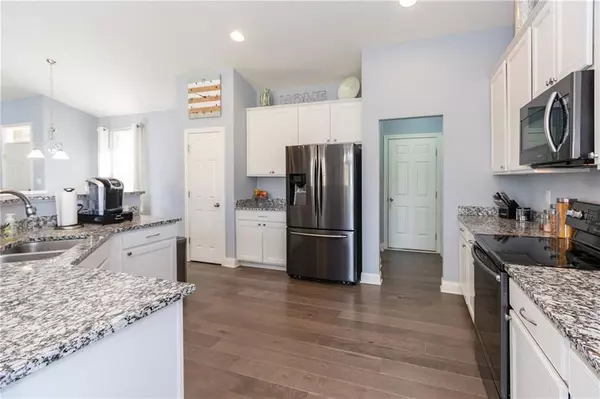$319,900
$329,900
3.0%For more information regarding the value of a property, please contact us for a free consultation.
416 SONHATSETT DR Westfield, IN 46074
3 Beds
3 Baths
3,056 SqFt
Key Details
Sold Price $319,900
Property Type Single Family Home
Sub Type Single Family Residence
Listing Status Sold
Purchase Type For Sale
Square Footage 3,056 sqft
Price per Sqft $104
Subdivision Silver Lakes
MLS Listing ID 21686941
Sold Date 04/07/20
Bedrooms 3
Full Baths 2
Half Baths 1
HOA Fees $5/ann
Year Built 2016
Tax Year 2018
Lot Size 0.360 Acres
Acres 0.36
Property Description
Rebuilt from basement up in 2016! You will be stunned by this custom ranch home w/ 3 bedrooms & 2.5 baths! Main level is open & looks like it should be in a magazine! The home offers a huge gourmet kitchen & sitting area, a hearth rm, great rm w/ gorgeous wood burning fireplace, office w/ glass french doors, a large master bedroom suite w/ atrium door to rear of home & a tray ceiling + a beautiful master bath spa w/ huge walk-in shower, tile flooring & dual bowl vanity! You will love the fine features in this custom home, including soaring ceilings, wood flooring, granite countertops & so much more! The finished basement is amazing, offering a family rm area, bar, rec area, 1/2 bath & storage rm! Outdoor deck overlooks huge fenced-in yard!
Location
State IN
County Hamilton
Rooms
Basement Finished
Kitchen Breakfast Bar
Interior
Interior Features Attic Access, Vaulted Ceiling(s), Walk-in Closet(s), Hardwood Floors
Heating Forced Air
Cooling Central Air
Fireplaces Number 1
Fireplaces Type Great Room
Equipment Smoke Detector, Sump Pump
Fireplace Y
Appliance Dishwasher, Disposal, Electric Oven, Refrigerator
Exterior
Exterior Feature Driveway Concrete, Fence Full Rear
Parking Features Attached
Garage Spaces 2.0
Building
Story One
Foundation Block
Sewer Sewer Connected
Water Public
Architectural Style Ranch, TraditonalAmerican
Structure Type Brick,Wood
New Construction false
Others
HOA Fee Include Maintenance
Ownership MandatoryFee
Read Less
Want to know what your home might be worth? Contact us for a FREE valuation!

Our team is ready to help you sell your home for the highest possible price ASAP

© 2025 Listings courtesy of MIBOR as distributed by MLS GRID. All Rights Reserved.





